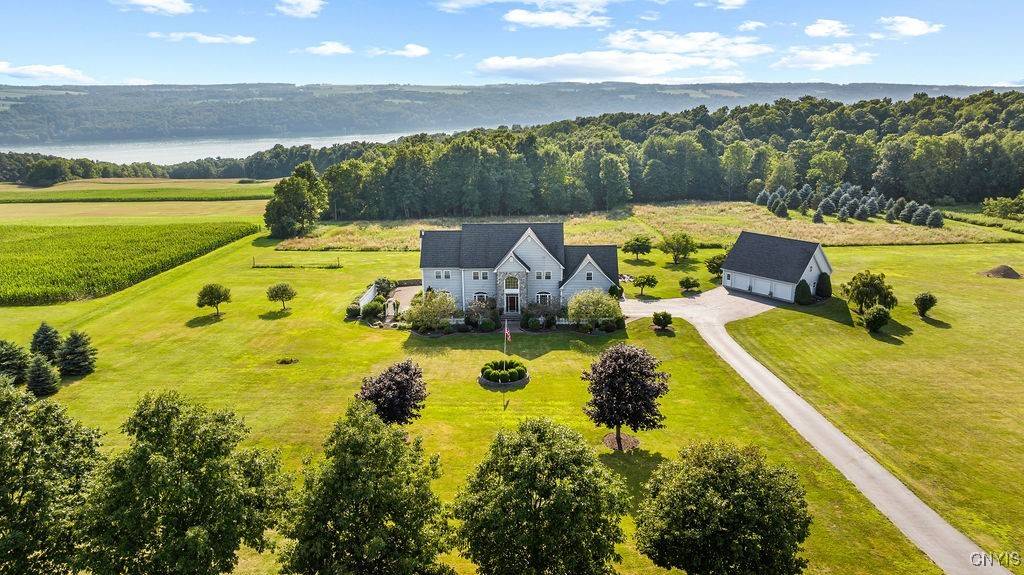$700,000
$774,900
9.7%For more information regarding the value of a property, please contact us for a free consultation.
4 Beds
3 Baths
4,900 SqFt
SOLD DATE : 07/14/2025
Key Details
Sold Price $700,000
Property Type Single Family Home
Sub Type Single Family Residence
Listing Status Sold
Purchase Type For Sale
Square Footage 4,900 sqft
Price per Sqft $142
Subdivision Town/Niles
MLS Listing ID S1595286
Sold Date 07/14/25
Style Colonial
Bedrooms 4
Full Baths 2
Half Baths 1
Construction Status Existing
HOA Y/N No
Year Built 2002
Annual Tax Amount $11,019
Lot Size 12.860 Acres
Acres 12.86
Lot Dimensions 542X1084
Property Sub-Type Single Family Residence
Property Description
Exquisite custom built Colonial on over 12 acres of land overlooking beautiful Owasco Lake. This home offers the finest of living. When you enter the home you are greeted by on open two story foyer, formal dining room, formal living room, enormous eat-in kitchen with large island, custom cabinets, granite counters, nice appliances, walk-in pantry views of the lake everywhere, the family room is a very generous size with gas fireplace, double French doors leading to the deck and beautiful gardens. There is a butler's pantry, and a small mudroom. The second level also offers a huge primary bedroom with an amazing California walk-in closet, fireplace, and ensuite bath with shower and soaking tub, two vanities and second walk-in closet. An additional two bedrooms and the fourth bedroom is currently an office but could easily be another bedroom. The lower level is approximately 1,500 sqft of finished living space with a living room area, wood stove, bar area, game room area, workout room and tons of storage. Attached two car garage and a detached 20x40 garage with two levels great for a workshop/storage. The grounds are breathtaking with mature trees, fruit trees, meticulous gardens, fire pit area, and AMAZING VIEWS.
Location
State NY
County Cayuga
Community Town/Niles
Area Niles-054400
Rooms
Basement Full, Finished
Interior
Interior Features Cedar Closet(s), Ceiling Fan(s), Dry Bar, Separate/Formal Dining Room, Entrance Foyer, Separate/Formal Living Room, Granite Counters, Kitchen Island, Sliding Glass Door(s), Storage, Solid Surface Counters, Convertible Bedroom, Bath in Primary Bedroom, Workshop
Heating Propane, Wood, Baseboard, Hot Water, Radiant
Flooring Carpet, Luxury Vinyl, Tile, Varies
Fireplaces Number 3
Fireplace Yes
Appliance Dryer, Dishwasher, Electric Cooktop, Electric Water Heater, Microwave, Refrigerator, Washer, Water Softener Owned
Laundry Upper Level
Exterior
Exterior Feature Blacktop Driveway, Deck, Patio
Parking Features Attached
Garage Spaces 5.0
Utilities Available High Speed Internet Available
Roof Type Asphalt,Shingle
Porch Deck, Patio
Garage Yes
Building
Lot Description Rectangular, Rectangular Lot
Story 2
Foundation Block
Sewer Septic Tank
Water Well
Architectural Style Colonial
Level or Stories Two
Additional Building Second Garage
Structure Type Vinyl Siding
Construction Status Existing
Schools
School District Moravia
Others
Senior Community No
Tax ID 054400-164-000-0001-004-122-0000
Acceptable Financing Cash, Conventional, FHA, VA Loan
Listing Terms Cash, Conventional, FHA, VA Loan
Financing Conventional
Special Listing Condition Standard
Read Less Info
Want to know what your home might be worth? Contact us for a FREE valuation!

Our team is ready to help you sell your home for the highest possible price ASAP
Bought with NextHome Brixwood
"My job is to find and attract mastery-based agents to the office, protect the culture, and make sure everyone is happy! "






