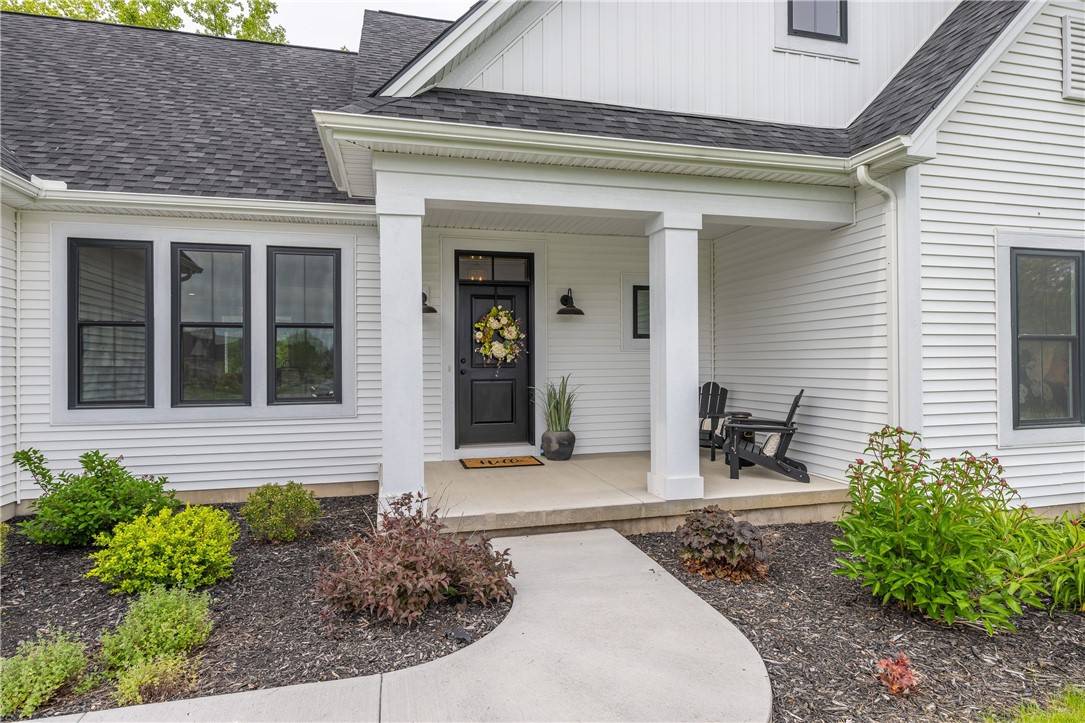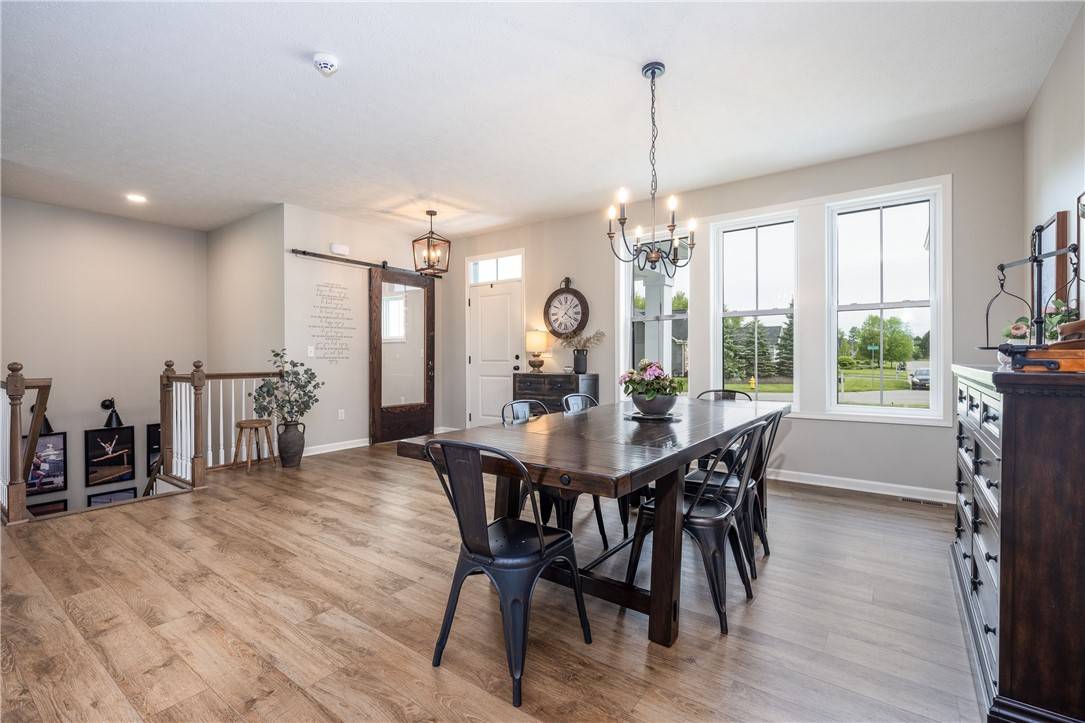$605,000
$549,000
10.2%For more information regarding the value of a property, please contact us for a free consultation.
3 Beds
3 Baths
2,181 SqFt
SOLD DATE : 07/07/2025
Key Details
Sold Price $605,000
Property Type Single Family Home
Sub Type Single Family Residence
Listing Status Sold
Purchase Type For Sale
Square Footage 2,181 sqft
Price per Sqft $277
Subdivision Abbington Place Sub Sec 1
MLS Listing ID R1609134
Sold Date 07/07/25
Style Patio Home,Ranch
Bedrooms 3
Full Baths 2
Half Baths 1
Construction Status Existing
HOA Y/N No
Year Built 2021
Annual Tax Amount $12,830
Lot Size 0.340 Acres
Acres 0.34
Lot Dimensions 112X171
Property Sub-Type Single Family Residence
Property Description
Welcome home! This is the ranch home that you have been looking for in Abbington Place - built in 2021 and the aesthetic screams chic! Open living space - as wide open as it gets. A true three-bedroom ranch with the master on one side and the guest rooms on the other side in a separate wing! Two full baths AND a powder room. Fabulous kitchen with enormous walk-in pantry. Beautiful and removed owner's retreat is separate from the living areas. Owner's bath offers a private commode, huge shower and an enormous walk-in closet, with a very large double vanity.
The open staircase leads to a 13-course basement which is ideal for finishing if you want additional living space. The ceiling of the lower level has already been painted, and a bedroom is framed in and ready to complete! (there is a full egress window in the lower level)
The oversized garage enters to a large back hall area and first floor laundry.
The covered porch off the kitchen leads to a beautiful patio overlooking the private rear yard.
It is all here and ready for you to call your new home!
Location
State NY
County Monroe
Community Abbington Place Sub Sec 1
Area Penfield-264200
Rooms
Basement Egress Windows, Full
Main Level Bedrooms 3
Interior
Interior Features Breakfast Bar, Ceiling Fan(s), Eat-in Kitchen, Great Room, Quartz Counters, Sliding Glass Door(s), Walk-In Pantry, Bedroom on Main Level, Convertible Bedroom, Bath in Primary Bedroom, Main Level Primary, Primary Suite, Programmable Thermostat
Heating Gas, Forced Air
Cooling Central Air
Flooring Carpet, Ceramic Tile, Resilient, Varies
Fireplaces Number 1
Fireplace Yes
Appliance Dryer, Dishwasher, Exhaust Fan, Disposal, Gas Oven, Gas Range, Gas Water Heater, Refrigerator, Range Hood, Washer
Laundry Main Level
Exterior
Exterior Feature Blacktop Driveway
Parking Features Attached
Garage Spaces 2.5
Utilities Available Sewer Connected, Water Connected
Garage Yes
Building
Lot Description Rectangular, Rectangular Lot, Residential Lot
Story 1
Foundation Block
Sewer Connected
Water Connected, Public
Architectural Style Patio Home, Ranch
Level or Stories One
Structure Type Attic/Crawl Hatchway(s) Insulated,Blown-In Insulation,Cedar,Spray Foam Insulation,Vinyl Siding,PEX Plumbing
Construction Status Existing
Schools
School District Webster
Others
Senior Community No
Tax ID 264200-095-010-0003-002-100
Acceptable Financing Cash, Conventional, FHA, VA Loan
Listing Terms Cash, Conventional, FHA, VA Loan
Financing Cash
Special Listing Condition Standard
Read Less Info
Want to know what your home might be worth? Contact us for a FREE valuation!

Our team is ready to help you sell your home for the highest possible price ASAP
Bought with Elysian Homes by Mark Siwiec and Associates
"My job is to find and attract mastery-based agents to the office, protect the culture, and make sure everyone is happy! "






