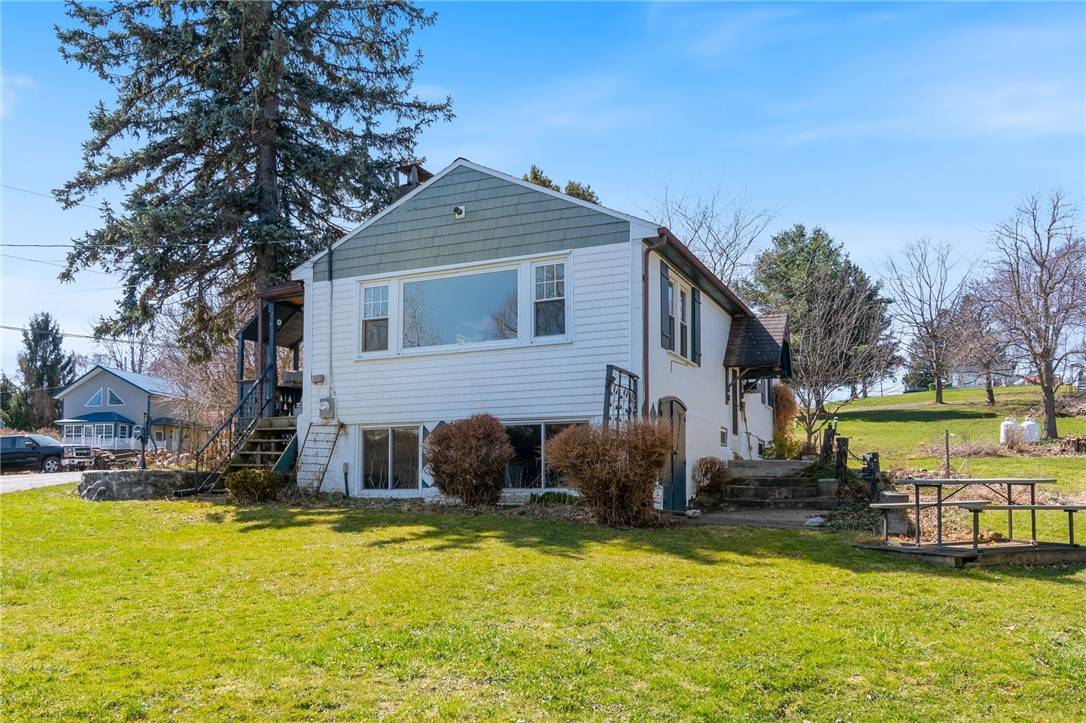$302,000
$229,900
31.4%For more information regarding the value of a property, please contact us for a free consultation.
2 Beds
1 Bath
800 SqFt
SOLD DATE : 07/03/2025
Key Details
Sold Price $302,000
Property Type Single Family Home
Sub Type Single Family Residence
Listing Status Sold
Purchase Type For Sale
Square Footage 800 sqft
Price per Sqft $377
MLS Listing ID R1595433
Sold Date 07/03/25
Style Ranch
Bedrooms 2
Full Baths 1
Construction Status Existing
HOA Y/N No
Year Built 1920
Annual Tax Amount $3,076
Lot Size 0.454 Acres
Acres 0.4539
Lot Dimensions 112X187
Property Sub-Type Single Family Residence
Property Description
W A T E R F R O N T !! Level BAYFRONT!! Stunning FULLY FURNISHED 2 bedroom YEAR ROUND RANCH on EAST BAY with a WIDE OPEN FLOOR PLAN! ~130 feet of water frontage! Gorgeous Living area with 3 Walls of Windows overlooking the BAY! Wonderful kitchen with an abundance of cabinets and Large eating area! GAS Fireplace with surround! Covered porch and separate patio. A second "SUMMER HOUSE" with power and double doors to a deck overlooking the water. A TWO car garage with separate work shop in the back! Walk out basement! Bring your boat, jet skis, kayak's and fishing gear!! The bay opens to LAKE ONTARIO ! Conveniently located near Chimney Bluffs State Park, Sodus Point & Bay & Fair Haven & it's State Park, not to mention all the local restaurant's and vineyards! Spectrum cable and internet available. The town clerk for the Town of Huron states that public water is scheduled to be installed in 2026. Delayed negotiations until Tuesday April 29th a 1pm. A must see!
Location
State NY
County Wayne
Area Huron-542600
Direction Rt.104 to north on Lake Bluff. Right on Lummisville. Left on East Bay. Keep right at curve at the end before the public lake access area.
Body of Water East Bay
Rooms
Basement Walk-Out Access
Main Level Bedrooms 2
Interior
Interior Features Ceiling Fan(s), Eat-in Kitchen, Pull Down Attic Stairs, Partially Furnished, Bedroom on Main Level
Heating Oil, Forced Air
Flooring Hardwood, Tile, Varies
Fireplaces Number 1
Furnishings Partially
Fireplace Yes
Appliance Dryer, Exhaust Fan, Electric Oven, Electric Range, Propane Water Heater, Refrigerator, Range Hood, Washer, Water Softener Owned
Laundry In Basement
Exterior
Exterior Feature Deck, Gravel Driveway, Patio
Parking Features Detached
Garage Spaces 2.0
Utilities Available Cable Available, Electricity Connected, High Speed Internet Available
Waterfront Description Bay Access,Beach Access
View Y/N Yes
View Water
Roof Type Asphalt
Porch Covered, Deck, Patio, Porch
Garage Yes
Building
Lot Description Cul-De-Sac, Irregular Lot, Residential Lot
Story 1
Foundation Block
Sewer Septic Tank
Water Lake, River, Well
Architectural Style Ranch
Level or Stories One
Additional Building Guest House, Other
Structure Type Block,Other,Concrete
Construction Status Existing
Schools
School District North Rose-Wolcott
Others
Senior Community No
Tax ID 542600-073-120-0019-720-024-0000
Acceptable Financing Cash, Conventional, FHA, VA Loan
Listing Terms Cash, Conventional, FHA, VA Loan
Special Listing Condition Standard
Read Less Info
Want to know what your home might be worth? Contact us for a FREE valuation!

Our team is ready to help you sell your home for the highest possible price ASAP
Bought with Howard Hanna
"My job is to find and attract mastery-based agents to the office, protect the culture, and make sure everyone is happy! "






