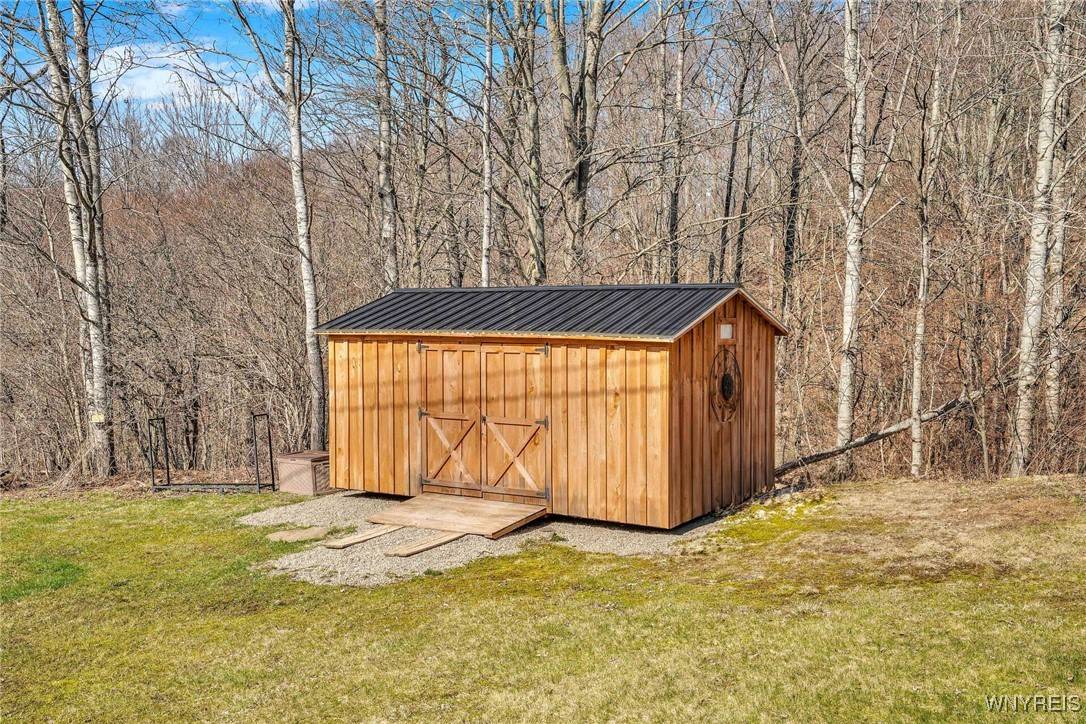$177,500
$140,000
26.8%For more information regarding the value of a property, please contact us for a free consultation.
3 Beds
2 Baths
1,568 SqFt
SOLD DATE : 06/25/2025
Key Details
Sold Price $177,500
Property Type Single Family Home
Sub Type Single Family Residence
Listing Status Sold
Purchase Type For Sale
Square Footage 1,568 sqft
Price per Sqft $113
MLS Listing ID B1600806
Sold Date 06/25/25
Style Other,See Remarks
Bedrooms 3
Full Baths 2
Construction Status Existing
HOA Y/N No
Year Built 2008
Annual Tax Amount $1,802
Lot Size 1.700 Acres
Acres 1.7
Lot Dimensions 366X258
Property Sub-Type Single Family Residence
Property Description
Welcome to 4505 Conley Rd. On this private lot sits a ranch home with 3 Bedroom, 2 full bathrooms, built in 2007 on 1.70 acres with a pond and heated above ground pool. This home offers the perfect blend of modern updates, and serene countryside living. Step into the bright and airy living spaces, where large windows let natural light flood in, creating a warm and inviting atmosphere. The modern kitchen boasts a large island, making it perfect for meal prep and entertaining. Thoughtfully designed and meticulously maintained, this property is truly a gem waiting to be discovered. The ranch layout ensures effortless single-story living, open floor plan and the home's location in a rural area with peaceful surroundings and open skies. Enjoy the outdoor views from the heated above ground pool which adds a touch of luxury. Imagine relaxing with friends or family under the stars.
This home has been transformed into a move in ready masterpiece. Enjoy upgraded flooring (2024), primary bath renovation (2023), hot water tank (2020), fresh paint, and modern amenities throughout. This home has had French drainage installed around the exterior of the yard including gutter drainage. Amish built shed (2022).
Whether you're seeking a retreat from the hustle and bustle of the city life or simply looking for your next home, this property checks all the boxes. Delayed negotiations 4/25 @ 10a.m.
Location
State NY
County Cattaraugus
Area Hinsdale-044600
Direction Route 16 to Fay Hollow Rd then left on Conley house is the first driveway on the right.
Rooms
Basement Crawl Space
Main Level Bedrooms 3
Interior
Interior Features Eat-in Kitchen, Separate/Formal Living Room, Kitchen Island, Kitchen/Family Room Combo, Bedroom on Main Level, Bath in Primary Bedroom, Main Level Primary, Primary Suite
Heating Propane, Forced Air
Flooring Carpet, Laminate, Varies, Vinyl
Fireplace No
Window Features Thermal Windows
Appliance Appliances Negotiable, Propane Water Heater
Laundry Main Level
Exterior
Exterior Feature Deck, Gravel Driveway, Pool
Pool Above Ground
Utilities Available High Speed Internet Available
Roof Type Asphalt,Shingle
Porch Deck
Garage No
Building
Lot Description Irregular Lot, Rural Lot
Story 1
Foundation Pillar/Post/Pier
Sewer Septic Tank
Water Well
Architectural Style Other, See Remarks
Level or Stories One
Additional Building Shed(s), Storage
Structure Type Vinyl Siding
Construction Status Existing
Schools
School District Hinsdale
Others
Senior Community No
Tax ID 044600-076-001-0002-005-004-0000
Acceptable Financing Cash, Conventional, FHA
Listing Terms Cash, Conventional, FHA
Financing VA
Special Listing Condition Standard
Read Less Info
Want to know what your home might be worth? Contact us for a FREE valuation!

Our team is ready to help you sell your home for the highest possible price ASAP
Bought with eXp Realty
"My job is to find and attract mastery-based agents to the office, protect the culture, and make sure everyone is happy! "






