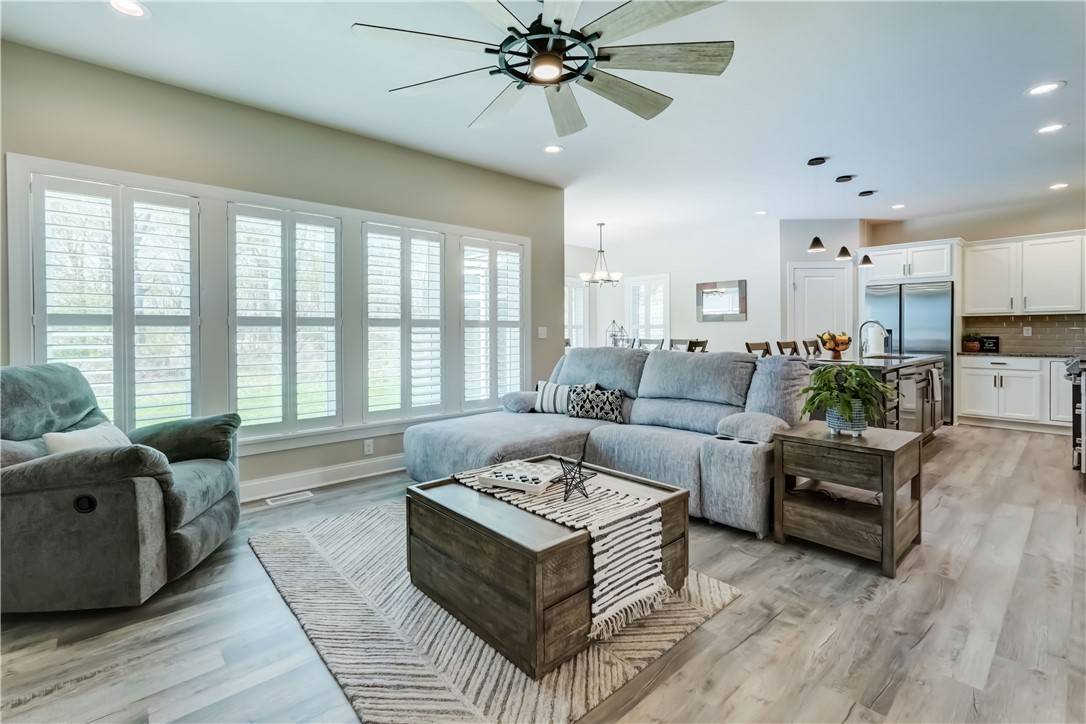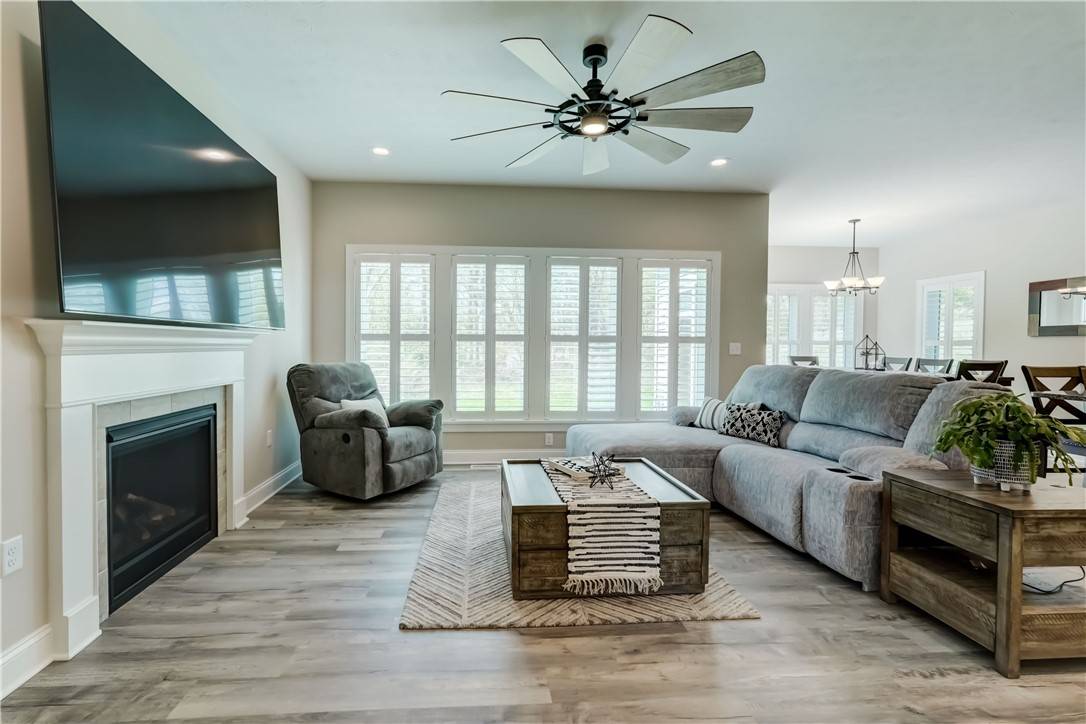$510,000
$449,900
13.4%For more information regarding the value of a property, please contact us for a free consultation.
3 Beds
3 Baths
1,970 SqFt
SOLD DATE : 06/23/2025
Key Details
Sold Price $510,000
Property Type Single Family Home
Sub Type Single Family Residence
Listing Status Sold
Purchase Type For Sale
Square Footage 1,970 sqft
Price per Sqft $258
Subdivision Forest View Sub
MLS Listing ID R1603691
Sold Date 06/23/25
Style Contemporary,Colonial
Bedrooms 3
Full Baths 2
Half Baths 1
Construction Status Existing
HOA Y/N No
Year Built 2023
Annual Tax Amount $10,478
Lot Size 0.503 Acres
Acres 0.5026
Lot Dimensions 49X203
Property Sub-Type Single Family Residence
Property Description
Why build? This home was built in 2023 and priced below current costs. Located on premium culde-sac 1/2-acre lot. Entering this home you will notice the open spacious floorplan, fireplaced greatroom (TV to remain), kitchen has loads of upgraded cabinets, island, granite countertops, top end appliances and walkin pantry. Spacious dining area with door to backyard and patio. Custom Plantation shutters throughout the first floor. Upstairs you find a larger master bedroom, enormous walkin closet, and custom bath with double sink, radiant heat floors, tiled shower with frameless shower doors. Bedroom 2 has custom built ins perfect for office or bedroom; additional bedroom and laundry room complete this level. Lower level has egress window and is ready to be finished. Community amenities include future park and access to the Lehigh Valley trail perfect for walking and biking. Conveniently located to all town amenities. Delayed Showings until 5/5 at 9am. Delayed negotiations until 5/12 at 2pm.
See attached upgrade sheet.
Location
State NY
County Monroe
Community Forest View Sub
Area Henrietta-263200
Direction Ward Hill rd between East Henrietta Rd and Pinnacle Rd. Chatwood is located at the crest of the road. Go all the way to the back located on culde-sac.
Rooms
Basement Egress Windows, Full, Sump Pump
Interior
Interior Features Ceiling Fan(s), Dining Area, Entrance Foyer, Separate/Formal Living Room, Granite Counters, Great Room, Home Office, Kitchen Island, Sliding Glass Door(s), Walk-In Pantry, Bath in Primary Bedroom, Programmable Thermostat
Heating Gas, Forced Air
Cooling Central Air
Flooring Carpet, Laminate, Tile, Varies
Fireplaces Number 1
Fireplace Yes
Window Features Thermal Windows
Appliance Built-In Range, Built-In Oven, Dryer, Dishwasher, Disposal, Gas Water Heater, Microwave, Refrigerator, Washer
Laundry Upper Level
Exterior
Exterior Feature Blacktop Driveway, Patio
Parking Features Attached
Garage Spaces 2.0
Utilities Available Cable Available, Electricity Available, Sewer Connected, Water Connected
Roof Type Asphalt
Porch Open, Patio, Porch
Garage Yes
Building
Lot Description Cul-De-Sac, Pie Shaped Lot, Residential Lot
Story 2
Foundation Poured
Sewer Connected
Water Connected, Public
Architectural Style Contemporary, Colonial
Level or Stories Two
Structure Type Aluminum Siding,Attic/Crawl Hatchway(s) Insulated,Stone,Copper Plumbing
Construction Status Existing
Schools
School District Rush-Henrietta
Others
Senior Community No
Tax ID 263200-203-010-0002-060-000
Acceptable Financing Cash, Conventional, VA Loan
Listing Terms Cash, Conventional, VA Loan
Financing Cash
Special Listing Condition Standard
Read Less Info
Want to know what your home might be worth? Contact us for a FREE valuation!

Our team is ready to help you sell your home for the highest possible price ASAP
Bought with RE/MAX Plus
"My job is to find and attract mastery-based agents to the office, protect the culture, and make sure everyone is happy! "






