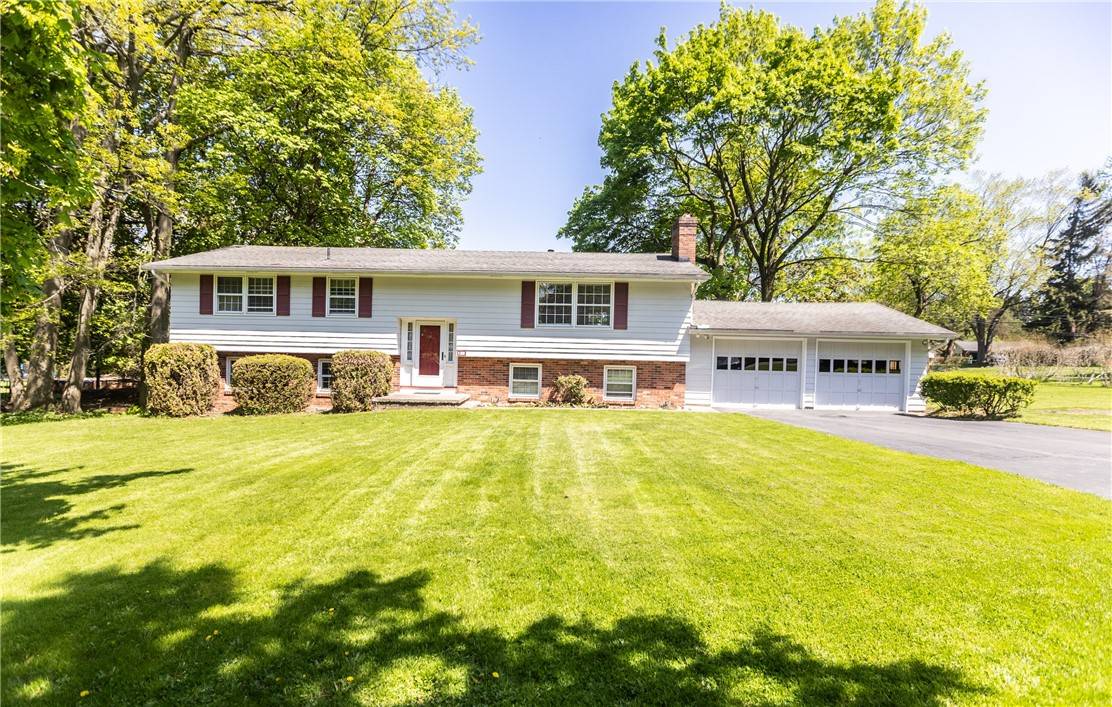$305,000
$249,900
22.0%For more information regarding the value of a property, please contact us for a free consultation.
4 Beds
2 Baths
2,380 SqFt
SOLD DATE : 06/20/2025
Key Details
Sold Price $305,000
Property Type Single Family Home
Sub Type Single Family Residence
Listing Status Sold
Purchase Type For Sale
Square Footage 2,380 sqft
Price per Sqft $128
Subdivision Squire Map
MLS Listing ID R1606412
Sold Date 06/20/25
Style Raised Ranch
Bedrooms 4
Full Baths 2
Construction Status Existing
HOA Y/N No
Year Built 1963
Annual Tax Amount $6,528
Lot Size 0.560 Acres
Acres 0.56
Lot Dimensions 194X124
Property Sub-Type Single Family Residence
Property Description
Welcome to this charming 2,380 sq ft. 4-bedroom, 2-bath home nestled on a quiet cul-de-sac in the town of Penfield! This spacious property offers a rare opportunity for buyers to update and customize to their taste, creating their dream home in a prime location! Endless Potential with this property! Step inside to discover generous living spaces, including a large living room, dining area off of the kitchen, with 3 bedrooms and full bath on the upper level. The lower level has a cozy family room, main bedroom with a full bathroom which could be used as a possible in-law suite! Be sure to check out the screened-in porch and enjoy the great outdoors without all those pesty little bugs! Whether you like morning coffee or evening cocktails, it is a relaxing little oasis! If you're looking to build equity or seeking your next project, this property is packed with potential! Don't miss your chance to transform this home into something truly special! Schedule your showing today! Delayed showings until 5/14/2025 at 2pm, Delayed Negotiations Tuesday 5/20/2025, offers due by 2pm.
Location
State NY
County Monroe
Community Squire Map
Area Penfield-264200
Direction Jackson Rd to Squire Circle
Rooms
Basement None
Main Level Bedrooms 1
Interior
Interior Features Ceiling Fan(s), Entrance Foyer, Separate/Formal Living Room, Living/Dining Room, See Remarks, Sliding Glass Door(s), Bedroom on Main Level, In-Law Floorplan, Main Level Primary, Primary Suite
Heating Gas, Baseboard
Flooring Carpet, Hardwood, Luxury Vinyl, Tile, Varies
Fireplaces Number 1
Fireplace Yes
Appliance Dryer, Dishwasher, Gas Cooktop, Gas Oven, Gas Range, Gas Water Heater, Microwave, Refrigerator, Washer
Laundry Main Level
Exterior
Exterior Feature Blacktop Driveway
Parking Features Attached
Garage Spaces 2.0
Utilities Available Sewer Connected, Water Connected
Roof Type Asphalt
Porch Porch, Screened
Garage Yes
Building
Lot Description Corner Lot, Cul-De-Sac, Rectangular, Rectangular Lot, Residential Lot
Story 2
Foundation Block
Sewer Connected
Water Connected, Public
Architectural Style Raised Ranch
Level or Stories Two
Structure Type Brick,Wood Siding,Copper Plumbing
Construction Status Existing
Schools
School District Penfield
Others
Tax ID 264200-124-110-0002-050-000
Acceptable Financing Cash, Conventional, FHA, VA Loan
Listing Terms Cash, Conventional, FHA, VA Loan
Financing Conventional
Special Listing Condition Standard
Read Less Info
Want to know what your home might be worth? Contact us for a FREE valuation!

Our team is ready to help you sell your home for the highest possible price ASAP
Bought with Tru Agent Real Estate
"My job is to find and attract mastery-based agents to the office, protect the culture, and make sure everyone is happy! "






