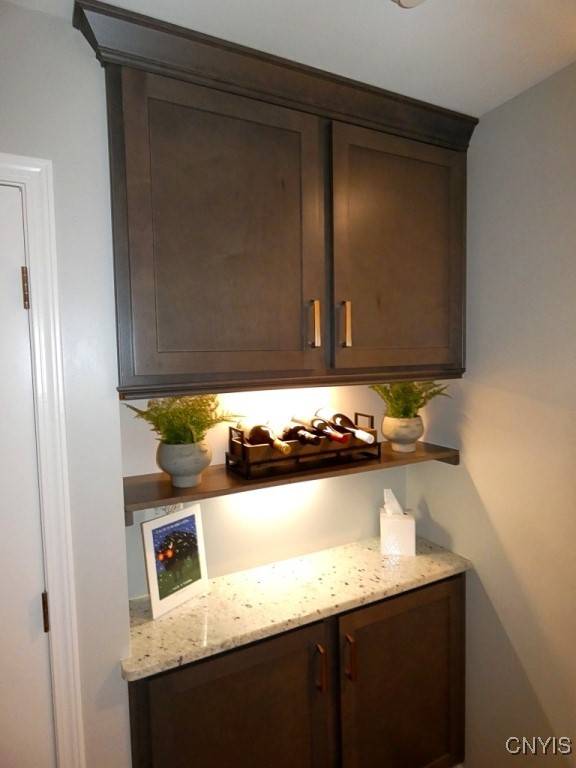$565,000
$569,000
0.7%For more information regarding the value of a property, please contact us for a free consultation.
3 Beds
2 Baths
2,020 SqFt
SOLD DATE : 05/22/2025
Key Details
Sold Price $565,000
Property Type Single Family Home
Sub Type Single Family Residence
Listing Status Sold
Purchase Type For Sale
Square Footage 2,020 sqft
Price per Sqft $279
Subdivision Buffalo Crk Reservation
MLS Listing ID S1580896
Sold Date 05/22/25
Style Ranch
Bedrooms 3
Full Baths 2
Construction Status Existing
HOA Fees $320/mo
HOA Y/N No
Year Built 2018
Annual Tax Amount $6,784
Lot Size 3,049 Sqft
Acres 0.07
Lot Dimensions 40X75
Property Sub-Type Single Family Residence
Property Description
Ranch on Premium Lot. Tray ceiling, California closets & pantry, Plantation shutters, Blinds between glass sunroom window & door, Gas FP w/tile surround & mantel, Crown Molding Master BR, Hardwood floors. Finished basement w/full egress window for future BR. Water Back up sump pump. Upgraded Landscaping, Upgraded siding. Rear porch 14X16, incl wind/privacy shades, motorized louvered ceiling.
Location
State NY
County Erie
Community Buffalo Crk Reservation
Area Lancaster-145289
Direction From William Street traveling East, turn right onto 2nd Avian Way, turn right in 100 yards on Saybrook, third house on the left, number 6.
Rooms
Basement Full, Finished, Sump Pump
Main Level Bedrooms 2
Interior
Interior Features Breakfast Bar, Ceiling Fan(s), Entrance Foyer, Separate/Formal Living Room, Guest Accommodations, Granite Counters, Great Room, Living/Dining Room, Pantry, Bedroom on Main Level, Convertible Bedroom, Bath in Primary Bedroom, Main Level Primary, Primary Suite, Programmable Thermostat
Heating Gas, Electric, Forced Air, Hot Water
Flooring Carpet, Ceramic Tile, Hardwood, Varies
Fireplaces Number 1
Fireplace Yes
Window Features Thermal Windows
Appliance Built-In Range, Built-In Oven, Dishwasher, Gas Cooktop, Disposal, Gas Water Heater, Microwave, Refrigerator
Laundry Main Level
Exterior
Exterior Feature Blacktop Driveway, Deck, Sprinkler/Irrigation, Private Yard, See Remarks
Parking Features Attached
Garage Spaces 2.0
Utilities Available Cable Available, High Speed Internet Available, Sewer Connected, Water Connected
Handicap Access Accessible Bedroom, Accessible Kitchen, Accessible Doors, Accessible Hallway(s)
Porch Deck, Open, Porch
Garage Yes
Building
Lot Description Greenbelt, Rectangular, Rectangular Lot
Story 1
Foundation Poured
Sewer Connected
Water Connected, Public
Architectural Style Ranch
Level or Stories One
Structure Type Frame,Vinyl Siding,Wood Siding,PEX Plumbing
Construction Status Existing
Schools
Middle Schools Lancaster Middle
High Schools Lancaster High
School District Lancaster
Others
Tax ID 145289-116-190-0004-003-000
Acceptable Financing Cash, Conventional, FHA, VA Loan
Listing Terms Cash, Conventional, FHA, VA Loan
Financing Cash
Special Listing Condition Standard
Read Less Info
Want to know what your home might be worth? Contact us for a FREE valuation!

Our team is ready to help you sell your home for the highest possible price ASAP
Bought with HUNT Real Estate Corporation
"My job is to find and attract mastery-based agents to the office, protect the culture, and make sure everyone is happy! "






