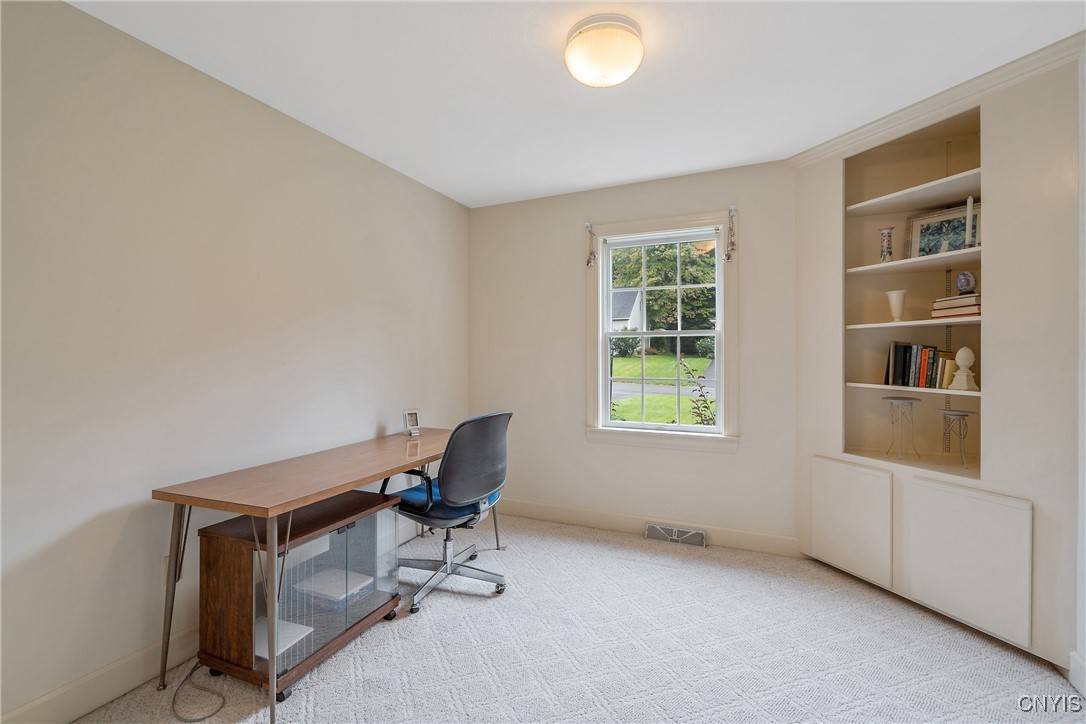$498,000
$498,000
For more information regarding the value of a property, please contact us for a free consultation.
3 Beds
4 Baths
2,547 SqFt
SOLD DATE : 04/09/2025
Key Details
Sold Price $498,000
Property Type Single Family Home
Sub Type Single Family Residence
Listing Status Sold
Purchase Type For Sale
Square Footage 2,547 sqft
Price per Sqft $195
Subdivision Radisson
MLS Listing ID S1559315
Sold Date 04/09/25
Style Transitional
Bedrooms 3
Full Baths 3
Half Baths 1
Construction Status Existing
HOA Fees $98/qua
HOA Y/N No
Year Built 1996
Annual Tax Amount $10,679
Lot Size 0.329 Acres
Acres 0.329
Lot Dimensions 84X168
Property Sub-Type Single Family Residence
Property Description
THIS IS THE RADISSON HOME YOU'VE BEEN WAITING FOR! Original owner, meticulously maintained home is offered for sale for the first time since it was built by Wolcik & LoVuolo. The versatile floor plan offers one floor living, if desired, plus a beautiful lower level with separate entry from the garage & a third bedroom, family room with gas fireplace, & full bath, offering the perfect space for family or guests. The other half of the lower level offers extensive storage space & workbench area & could also be easily opened up to include a kitchenette for in-law quarters. The main floor boasts an open kitchen & dining area, great room w/gas fireplace, office, primary suite with walk-in closet & full bath (including double sinks, jacuzzi tub, shower), second bedroom, full bath, laundry room, & half bath. A special "smart space" is featured, with large windows & a sliding door to the patio/backyard. An ideal spot for just about anything you can imagine! Located in the desirable Radisson community, residents have access to many amenities & recreational areas. Don't miss this wonderful opportunity to call this beauty your home - schedule an appointment today!
Location
State NY
County Onondaga
Community Radisson
Area Lysander-313689
Direction Willett Parkway or Drake's Landing to Deep Glade to Royal Scarlet. House is on the right.
Rooms
Basement Partially Finished, Sump Pump
Main Level Bedrooms 2
Interior
Interior Features Breakfast Bar, Ceiling Fan(s), Cathedral Ceiling(s), Entrance Foyer, Separate/Formal Living Room, Guest Accommodations, Home Office, Kitchen Island, Living/Dining Room, Pantry, Sliding Glass Door(s), Window Treatments, Bedroom on Main Level, Bath in Primary Bedroom, Main Level Primary, Primary Suite, Workshop
Heating Gas, Forced Air
Cooling Central Air
Flooring Carpet, Ceramic Tile, Hardwood, Varies, Vinyl
Fireplaces Number 2
Fireplace Yes
Window Features Drapes,Leaded Glass
Appliance Dryer, Dishwasher, Electric Cooktop, Exhaust Fan, Electric Oven, Electric Range, Disposal, Gas Water Heater, Microwave, Refrigerator, Range Hood, Washer
Laundry Main Level
Exterior
Exterior Feature Blacktop Driveway, Patio
Parking Features Attached
Garage Spaces 2.0
Utilities Available Cable Available, High Speed Internet Available, Sewer Connected, Water Connected
Roof Type Asphalt
Handicap Access Accessible Doors
Porch Open, Patio, Porch
Garage Yes
Building
Lot Description Rectangular, Residential Lot
Story 1
Foundation Block
Sewer Connected
Water Connected, Public
Architectural Style Transitional
Level or Stories One
Structure Type Wood Siding,Copper Plumbing
Construction Status Existing
Schools
Elementary Schools Catherine M Mcnamara Elementary
Middle Schools Theodore R Durgee Junior High
High Schools Charles W Baker High
School District Baldwinsville
Others
Senior Community No
Tax ID 313689-075-000-0004-026-000-0000
Acceptable Financing Cash, Conventional, FHA, VA Loan
Listing Terms Cash, Conventional, FHA, VA Loan
Financing VA
Special Listing Condition Standard
Read Less Info
Want to know what your home might be worth? Contact us for a FREE valuation!

Our team is ready to help you sell your home for the highest possible price ASAP
Bought with Real Broker NY LLC
"My job is to find and attract mastery-based agents to the office, protect the culture, and make sure everyone is happy! "






