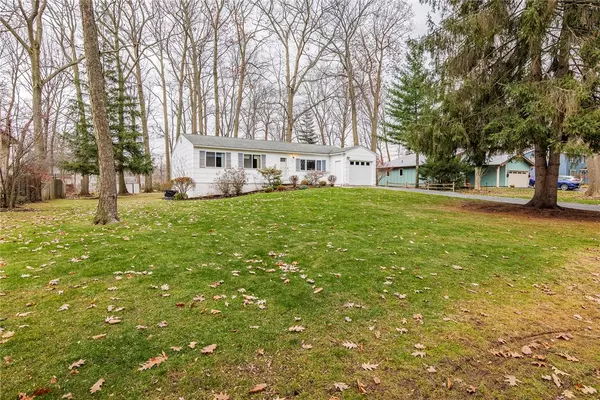$251,000
$199,900
25.6%For more information regarding the value of a property, please contact us for a free consultation.
4 Beds
2 Baths
1,184 SqFt
SOLD DATE : 02/14/2025
Key Details
Sold Price $251,000
Property Type Single Family Home
Sub Type Single Family Residence
Listing Status Sold
Purchase Type For Sale
Square Footage 1,184 sqft
Price per Sqft $211
Subdivision Forest Manor Sec 03
MLS Listing ID R1582243
Sold Date 02/14/25
Style Ranch
Bedrooms 4
Full Baths 1
Half Baths 1
Construction Status Existing
HOA Y/N No
Year Built 1972
Annual Tax Amount $5,133
Lot Size 0.410 Acres
Acres 0.41
Lot Dimensions 100X180
Property Sub-Type Single Family Residence
Property Description
WELCOME to this Charming Ranch Home, nestled away on a quiet side street, in a park-like setting! GREAT updates throughout include: New Furnace in 2022, New Air Conditioning in 2022, New Hot Water in 2016, New 200 Amp Electrical Service in 2021, Roof in 2011, and of course, Greenlight Internet! (HARDWOOD FLOORS UNDER THE CARPET!) As you enter the home, you are welcomed by a LARGE Living Room with Gas Fireplace, plenty of space to entertain! Nearby is the Eat-In Kitchen with New Stainless Steel Dishwasher and Refrigerator, and PLENTY of countertop space. Also a Newer Sliding Glass Door with Integral Blinds... which takes you to the most serene backyard, and makes entertaining a breeze! There are *4* Bedrooms in this home, which is RARE! The 4th can also be used as a Home Office or Play Space! There are also 1.5 Baths! So the Primary Bedroom has its own Private Powder Bath away from the Main Bath which is shared by all! The basement is H U G E and even offers an Unofficial 120 Sq.Ft of Finished area (not included in the home's listed square footage). There is a deep attached garage, and a shed in the back yard as well! Tons of potential and possibilities here! **OPEN HOUSE: Saturday 1/4 from 12-2pm** Delayed Negotiations, ALL OFFERS DUE Wednesday 1/8 at NOON 12pm** Don't Miss Out!!
Location
State NY
County Monroe
Community Forest Manor Sec 03
Area Webster-265489
Direction Gravel Road > Adeline Drive > Adeline Drive turns into Danby Drive > 968 Danby Drive
Rooms
Basement Full, Partially Finished
Main Level Bedrooms 4
Interior
Interior Features Ceiling Fan(s), Eat-in Kitchen, Separate/Formal Living Room, Sliding Glass Door(s), Window Treatments, Bedroom on Main Level, Bath in Primary Bedroom, Main Level Primary
Heating Gas, Forced Air
Cooling Central Air
Flooring Carpet, Laminate, Varies
Fireplaces Number 1
Fireplace Yes
Window Features Drapes
Appliance Dryer, Dishwasher, Electric Oven, Electric Range, Gas Water Heater, Refrigerator, Washer
Laundry In Basement
Exterior
Exterior Feature Blacktop Driveway
Parking Features Attached
Garage Spaces 1.0
Utilities Available Cable Available, High Speed Internet Available, Sewer Connected, Water Connected
Roof Type Asphalt
Garage Yes
Building
Lot Description Rectangular, Residential Lot
Story 1
Foundation Block
Sewer Connected
Water Connected, Public
Architectural Style Ranch
Level or Stories One
Additional Building Shed(s), Storage
Structure Type Composite Siding
Construction Status Existing
Schools
Elementary Schools Plank Road North Elementary
Middle Schools Spry Middle
High Schools Webster-Schroeder High
School District Webster
Others
Senior Community No
Tax ID 265489-079-130-0001-012-000
Acceptable Financing Cash, Conventional, FHA, VA Loan
Listing Terms Cash, Conventional, FHA, VA Loan
Financing Conventional
Special Listing Condition Standard
Read Less Info
Want to know what your home might be worth? Contact us for a FREE valuation!

Our team is ready to help you sell your home for the highest possible price ASAP
Bought with Tru Agent Real Estate
"My job is to find and attract mastery-based agents to the office, protect the culture, and make sure everyone is happy! "






