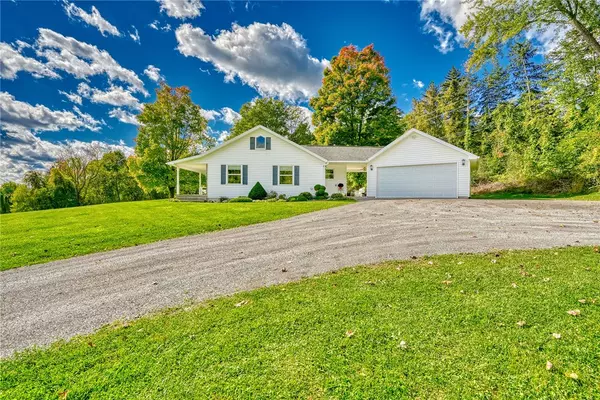$399,900
$399,900
For more information regarding the value of a property, please contact us for a free consultation.
3 Beds
2 Baths
2,616 SqFt
SOLD DATE : 12/13/2024
Key Details
Sold Price $399,900
Property Type Single Family Home
Sub Type Single Family Residence
Listing Status Sold
Purchase Type For Sale
Square Footage 2,616 sqft
Price per Sqft $152
MLS Listing ID R1570668
Sold Date 12/13/24
Style Ranch
Bedrooms 3
Full Baths 2
Construction Status Existing
HOA Y/N No
Year Built 1965
Annual Tax Amount $5,806
Lot Size 3.760 Acres
Acres 3.76
Lot Dimensions 362X560
Property Sub-Type Single Family Residence
Property Description
Spacious and beautifully designed, this 3 bedroom, 2 bath home sits on 3.76 acres with a picturesque wooded backdrop. When you step into the foyer, you'll want to sit down and take in the view. The open and spacious concept includes great room, dining room, and kitchen! Immaculate hardwood floors throughout! The abundance of windows allows for tons of natural light in every room. The floor to ceiling stone gas fireplace will warm you on those cold days! Convenient 1st-floor laundry. The custom kitchen has specialty cupboards so make sure you peek inside. Tons of countertop space, great for holiday cooking! All appliances remain, even the washer and dryer. Primary bedroom suite with 2 double closets and step-in shower. The other 2 bedrooms are oversized and have double closets. Perched on a hill, the full, finished walkout basement provides additional living space and easy access to the outdoors, perfect for tons of friends or family. Ideal for those seeking privacy and nature, while still being close to village amenities.
Location
State NY
County Yates
Area Benton-572289
Direction Take State Route 14A into the Village of Penn Yan. House is on the right/west hand side, just before you enter the village.
Rooms
Basement Full, Finished, Walk-Out Access
Main Level Bedrooms 3
Interior
Interior Features Ceiling Fan(s), Separate/Formal Dining Room, Entrance Foyer, Great Room, Kitchen Island, Living/Dining Room, Pull Down Attic Stairs, Sliding Glass Door(s), Storage, Bedroom on Main Level, Bath in Primary Bedroom, Main Level Primary, Primary Suite, Programmable Thermostat, Workshop
Heating Gas, Zoned, Baseboard, Hot Water
Cooling Zoned
Flooring Carpet, Ceramic Tile, Hardwood, Varies
Fireplaces Number 1
Fireplace Yes
Window Features Thermal Windows
Appliance Dryer, Dishwasher, Electric Oven, Electric Range, Free-Standing Range, Gas Water Heater, Microwave, Oven, Refrigerator, Washer
Laundry Main Level
Exterior
Exterior Feature Gravel Driveway, Patio
Parking Features Attached
Garage Spaces 2.5
Utilities Available Cable Available, High Speed Internet Available, Water Connected
Roof Type Asphalt
Handicap Access Accessible Bedroom, No Stairs
Porch Open, Patio, Porch
Garage Yes
Building
Lot Description Rectangular, Residential Lot, Secluded, Wooded
Story 2
Foundation Other, Poured, See Remarks
Sewer Septic Tank
Water Connected, Public
Architectural Style Ranch
Level or Stories Two
Structure Type Stone,Vinyl Siding,Copper Plumbing
Construction Status Existing
Schools
Elementary Schools Penn Yan Elementary
Middle Schools Penn Yan Middle
High Schools Penn Yan Academy
School District Penn Yan
Others
Senior Community No
Tax ID 572289-049-033-0001-029-000-0000
Acceptable Financing Cash, Conventional
Horse Property true
Listing Terms Cash, Conventional
Financing Conventional
Special Listing Condition Standard
Read Less Info
Want to know what your home might be worth? Contact us for a FREE valuation!

Our team is ready to help you sell your home for the highest possible price ASAP
Bought with Howard Hanna Lake Group
"My job is to find and attract mastery-based agents to the office, protect the culture, and make sure everyone is happy! "






