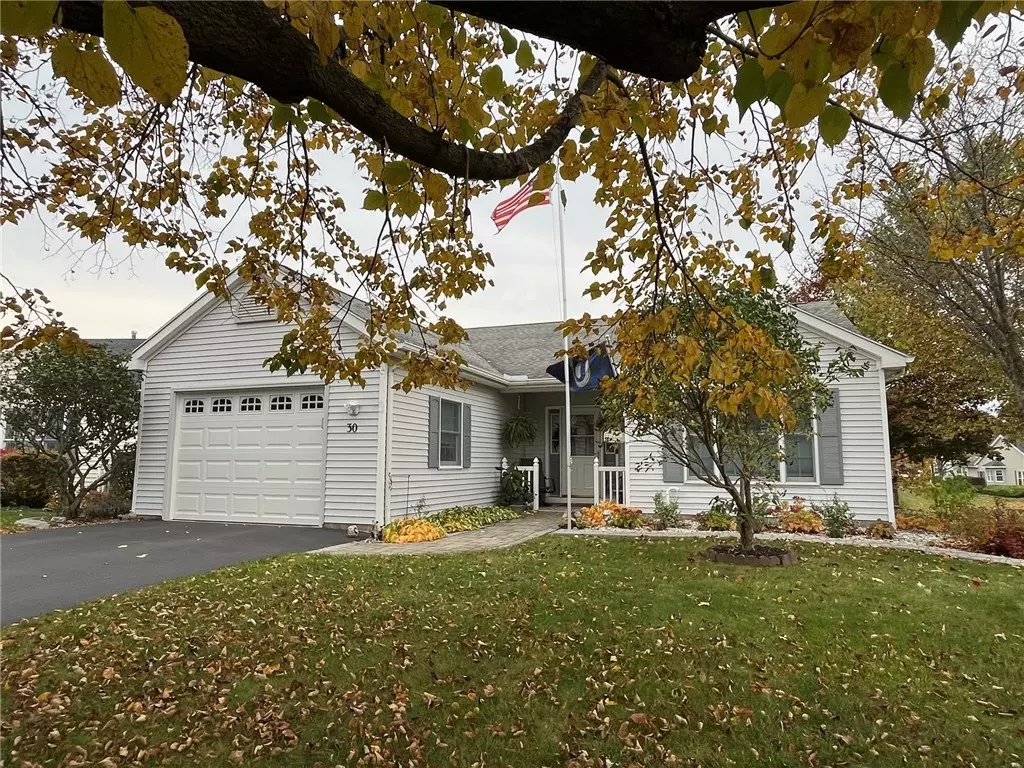$310,000
$294,900
5.1%For more information regarding the value of a property, please contact us for a free consultation.
2 Beds
3 Baths
1,608 SqFt
SOLD DATE : 12/11/2024
Key Details
Sold Price $310,000
Property Type Single Family Home
Sub Type Single Family Residence
Listing Status Sold
Purchase Type For Sale
Square Footage 1,608 sqft
Price per Sqft $192
Subdivision College Greene
MLS Listing ID R1574813
Sold Date 12/11/24
Style Patio Home,Ranch
Bedrooms 2
Full Baths 2
Half Baths 1
Construction Status Existing
HOA Fees $50/ann
HOA Y/N No
Year Built 1994
Annual Tax Amount $6,433
Lot Size 7,840 Sqft
Acres 0.18
Lot Dimensions 45X122
Property Description
You're gonna fall in love the minute you walk in the front door! Don't miss this delightful 1608 sf. patio home in desirable College Greene! Built 1994 & backing up to the pond! Sit in your 4 season (year round) sunporch enjoying the view w/your morning coffee! Entertain in the spacious Great room/dining rm. combo. 2nd bedroom could be den/office or guest room. 1st fl. laundry and 2 full baths on first fl. You'll find a 1/2 bath in lower level with partially finished. basement. for crafts, workshop or other retirement delights. (not incl. in sf.) HOA is $610 annually & covers maint. of ponds/green spaces and trash. All ext. maint. snow and lawn care is responsibility of homeowner. Walking dist. to many cultural events, concerts and plays at Roberts Wes. Univ. Recent 5 yr. old roof, lighted flag pole, replaced bsmt. windows to new block windows, newer garage door; some windows replaced, rear retractable awning; and numerous other upgrades. Min's to Wegmans, I-490, city of Rochester. & Buffalo. All appl. remain, including SS frig. in garage, and hide-a-bed in basement. Delayed Neg. Showings begin Thurs. 11/1; Delayed Negotiaions until Mon.pm 11/4; Pres. 11/5@2pm.
Location
State NY
County Monroe
Community College Greene
Area Chili-262200
Direction Take Buffalo Rd West to N Chili-Cross Westside Dr, College Greene subdivision is opposite Robert's Weslyn College soccer field on S side
Rooms
Basement Finished
Main Level Bedrooms 2
Interior
Interior Features Den, Entrance Foyer, Eat-in Kitchen, Separate/Formal Living Room, Great Room, Living/Dining Room, Pantry, Bedroom on Main Level, Main Level Primary, Programmable Thermostat
Heating Gas, Forced Air
Cooling Central Air
Flooring Carpet, Laminate, Tile, Varies
Fireplace No
Appliance Dryer, Dishwasher, Free-Standing Range, Disposal, Gas Oven, Gas Range, Gas Water Heater, Microwave, Oven, Refrigerator, Washer
Laundry Main Level
Exterior
Exterior Feature Blacktop Driveway
Parking Features Attached
Garage Spaces 1.5
Utilities Available Cable Available, Sewer Connected, Water Connected
Waterfront Description Pond
View Y/N Yes
View Water
Roof Type Asphalt
Porch Open, Porch
Garage Yes
Building
Lot Description Pie Shaped Lot, Residential Lot
Story 1
Foundation Block
Sewer Connected
Water Connected, Public
Architectural Style Patio Home, Ranch
Level or Stories One
Structure Type Vinyl Siding
Construction Status Existing
Schools
Elementary Schools Churchville Elementary
Middle Schools Churchville-Chili Middle
High Schools Churchville-Chili Senior High
School District Churchville-Chili
Others
Senior Community Yes
Tax ID 262200 132.17-3-5
Acceptable Financing Cash, Conventional, VA Loan
Listing Terms Cash, Conventional, VA Loan
Financing Cash
Special Listing Condition Standard
Read Less Info
Want to know what your home might be worth? Contact us for a FREE valuation!

Our team is ready to help you sell your home for the highest possible price ASAP
Bought with RE/MAX Plus

"My job is to find and attract mastery-based agents to the office, protect the culture, and make sure everyone is happy! "






