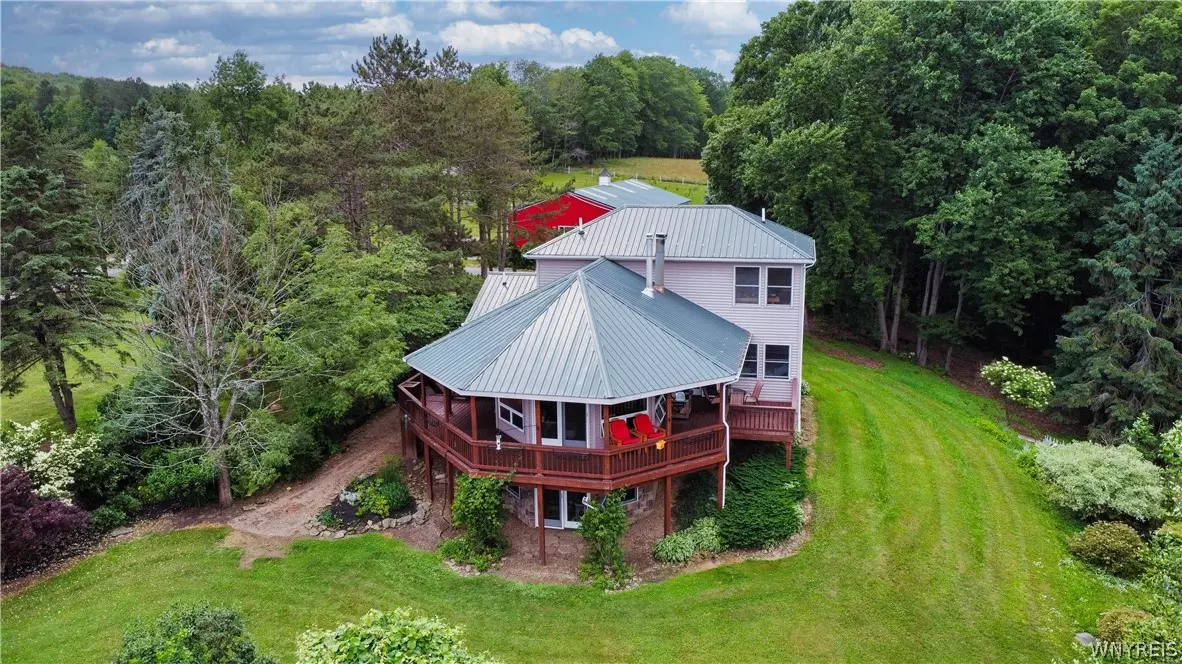$425,000
$450,000
5.6%For more information regarding the value of a property, please contact us for a free consultation.
3 Beds
4 Baths
2,080 SqFt
SOLD DATE : 12/05/2024
Key Details
Sold Price $425,000
Property Type Single Family Home
Sub Type Single Family Residence
Listing Status Sold
Purchase Type For Sale
Square Footage 2,080 sqft
Price per Sqft $204
Subdivision Holland Land Companys Sur
MLS Listing ID B1549212
Sold Date 12/05/24
Style Contemporary,Two Story
Bedrooms 3
Full Baths 3
Half Baths 1
Construction Status Existing
HOA Y/N No
Year Built 2003
Annual Tax Amount $6,704
Lot Size 10.600 Acres
Acres 10.6
Lot Dimensions 715X380
Property Sub-Type Single Family Residence
Property Description
THIS IS IT!! As you tour this home, you'll be impressed with the quality, including pre-cast concrete walls. On the grounds are many conversation areas. The 2 car garage is immaculate. You'll even enjoy winter with radiant floor heat (you'll love it) The open kicthen & dining is perfect for entertaining. Lots of counter space & cupboards. The family room is the place to be. The gorgeous fireplace keeps it warm & cozy while you watch the weather through all the windows. Relax on the wrap around porch or work from home while enoying one of the best views. If you look close you will find fawns in the hayfield. Now consider the barn/shop/enternaiment venue. The 30x60 building has 220 electric, heated, half is used for woodworking shop & the other half is used for entertaining. What are your ideas? There are large garage doors if you want to use it for storage. Also on the property is a variety of fruit & nut trees plus blueberries, raspberries, blackberries, currents & strawberries. Plenty of pasture for goats, horse, etc. The lower level has a livng rm, bedroom bath & kitchen. It could rented for additional income. Also listed under under farms & recreational properties MLS B1549524
Location
State NY
County Allegany
Community Holland Land Companys Sur
Area Cuba-024889
Direction From Route 305 turn onto Stout Rd, continue straight, no signs
Rooms
Basement Full, Finished, Walk-Out Access
Main Level Bedrooms 1
Interior
Interior Features Breakfast Bar, Ceiling Fan(s), Cathedral Ceiling(s), Entrance Foyer, Eat-in Kitchen, Guest Accommodations, Great Room, Kitchen/Family Room Combo, Bedroom on Main Level
Heating Propane, Baseboard, Radiant Floor, Radiant
Flooring Hardwood, Laminate, Tile, Varies
Fireplaces Number 2
Fireplace Yes
Appliance Built-In Range, Built-In Oven, Built-In Refrigerator, Dryer, Gas Oven, Gas Range, Propane Water Heater, Washer
Laundry Main Level
Exterior
Exterior Feature Gravel Driveway
Parking Features Attached
Garage Spaces 2.5
Porch Open, Porch
Garage Yes
Building
Lot Description Agricultural, Greenbelt, Rural Lot, Secluded, Wooded
Story 2
Foundation Poured
Sewer Septic Tank
Water Well
Architectural Style Contemporary, Two Story
Level or Stories Two
Additional Building Barn(s), Outbuilding, Poultry Coop
Structure Type Vinyl Siding,Pre-Cast Concrete
Construction Status Existing
Schools
School District Friendship
Others
Senior Community No
Tax ID 024889-194-000-0001-013-012-0000
Acceptable Financing Cash, Conventional, FHA, VA Loan
Horse Property true
Listing Terms Cash, Conventional, FHA, VA Loan
Financing Conventional
Special Listing Condition Standard
Read Less Info
Want to know what your home might be worth? Contact us for a FREE valuation!

Our team is ready to help you sell your home for the highest possible price ASAP
Bought with ERA Team VP Real Estate
"My job is to find and attract mastery-based agents to the office, protect the culture, and make sure everyone is happy! "






