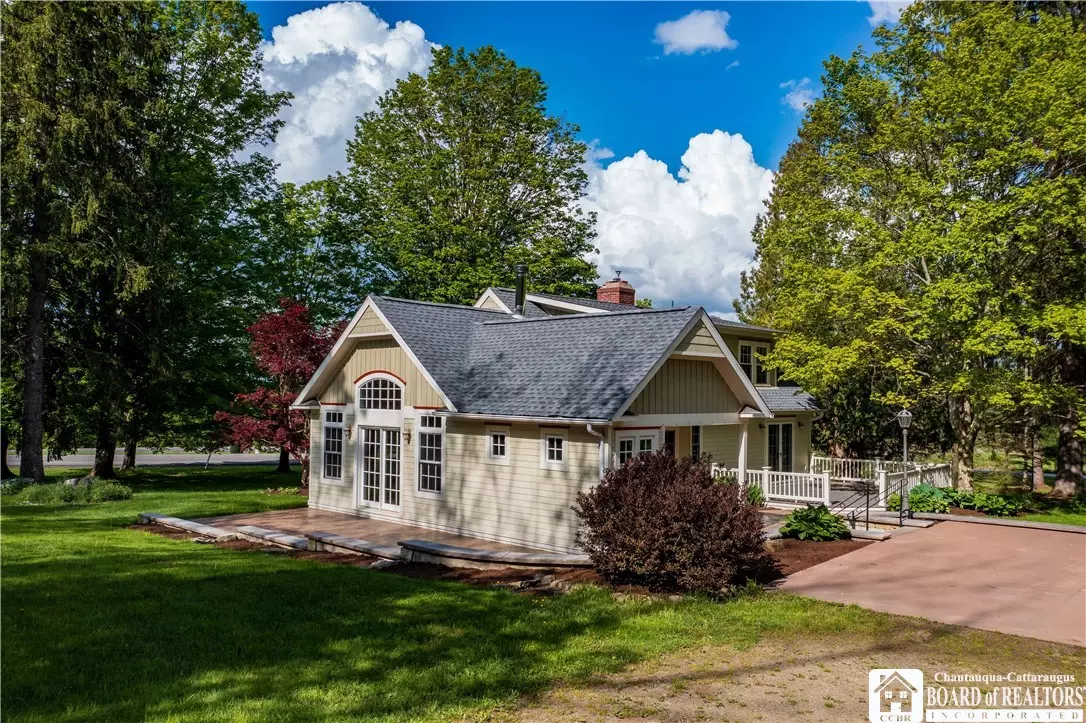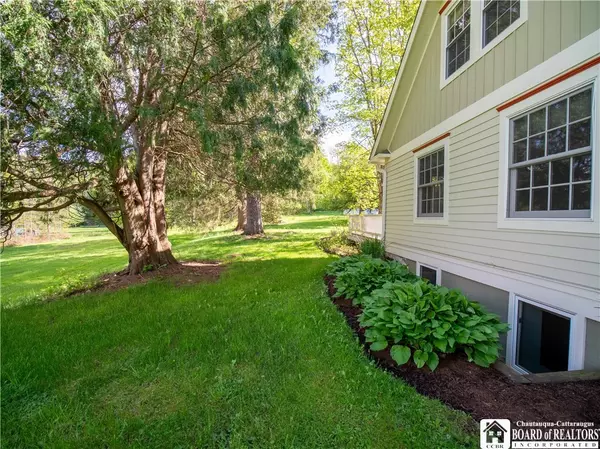$415,000
$449,000
7.6%For more information regarding the value of a property, please contact us for a free consultation.
4 Beds
3 Baths
3,032 SqFt
SOLD DATE : 11/04/2024
Key Details
Sold Price $415,000
Property Type Single Family Home
Sub Type Single Family Residence
Listing Status Sold
Purchase Type For Sale
Square Footage 3,032 sqft
Price per Sqft $136
Subdivision Holland Land Company
MLS Listing ID R1529016
Sold Date 11/04/24
Style Cape Cod
Bedrooms 4
Full Baths 2
Half Baths 1
Construction Status Existing
HOA Y/N No
Year Built 1946
Annual Tax Amount $4,529
Lot Size 8.000 Acres
Acres 8.0
Lot Dimensions 386X888
Property Sub-Type Single Family Residence
Property Description
Two parcels are included in this sale totaling 8 acres. Seller will not subdivide the lots. You can have it all when you see this property! This completely remodeled 4 bedroom/2.5 bathroom has the high-end and custom finishes that you are looking for within the privacy of 8 acres and the closeness to area amenities. This property is not missing anything from granite countertops, to custom built-ins in the entry room, kitchen, and bedrooms as well as the new private primary suite located in the basement. The seller has added a concrete parking pad, stamped concrete patios, a covered stone front porch, Trex, real stone retaining walls, to enhance this already gorgeous property. Enjoy the summer months with an above-ground pool with another Trex deck that is nearly maintenance free! Let the driveway lead you to the back part of the property where you can enjoy the trails, have a camp, or have a 2nd house built there. GIS shows sq footage as 1,729 but that was before the converted garage, addition, and basement.
Location
State NY
County Chautauqua
Community Holland Land Company
Area Busti-062289
Direction Located on Baker St. across from the Cummins sign closest to Jamestown (for the employees only). The driveway is to the right of the property so drive in and stay to your left.
Rooms
Basement Egress Windows, Full, Finished
Main Level Bedrooms 1
Interior
Interior Features Breakfast Bar, Ceiling Fan(s), Cathedral Ceiling(s), Separate/Formal Dining Room, Entrance Foyer, Eat-in Kitchen, Separate/Formal Living Room, Granite Counters, Great Room, Kitchen Island, Living/Dining Room, Storage, Skylights, Bedroom on Main Level, Bath in Primary Bedroom
Heating Gas, Wood, Radiant
Flooring Hardwood, Tile, Varies
Fireplaces Number 3
Fireplace Yes
Window Features Skylight(s)
Appliance Dishwasher, Gas Cooktop, Gas Water Heater, Refrigerator, Water Softener Owned, Water Purifier
Laundry In Basement
Exterior
Exterior Feature Deck, Gravel Driveway, Pool
Parking Features Detached
Garage Spaces 2.0
Pool Above Ground
Roof Type Asphalt
Porch Deck
Garage Yes
Building
Lot Description Rectangular
Foundation Block
Sewer Septic Tank
Water Well
Architectural Style Cape Cod
Structure Type Fiber Cement
Construction Status Existing
Schools
Elementary Schools Panama K-6
High Schools Panama High
School District Panama
Others
Senior Community No
Tax ID 062289-401-000-0002-029-000
Acceptable Financing Cash, Conventional, FHA, USDA Loan, VA Loan
Horse Property true
Listing Terms Cash, Conventional, FHA, USDA Loan, VA Loan
Financing Cash
Special Listing Condition Standard
Read Less Info
Want to know what your home might be worth? Contact us for a FREE valuation!

Our team is ready to help you sell your home for the highest possible price ASAP
Bought with Premier Listings Real Estate LLC
"My job is to find and attract mastery-based agents to the office, protect the culture, and make sure everyone is happy! "






