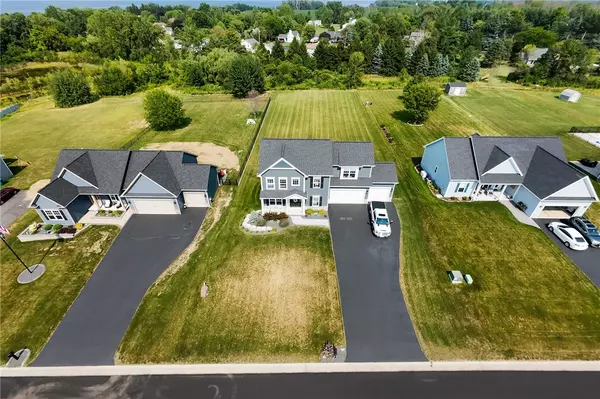$480,000
$399,000
20.3%For more information regarding the value of a property, please contact us for a free consultation.
3 Beds
3 Baths
2,210 SqFt
SOLD DATE : 10/16/2024
Key Details
Sold Price $480,000
Property Type Single Family Home
Sub Type Single Family Residence
Listing Status Sold
Purchase Type For Sale
Square Footage 2,210 sqft
Price per Sqft $217
MLS Listing ID R1557501
Sold Date 10/16/24
Style Colonial
Bedrooms 3
Full Baths 2
Half Baths 1
Construction Status Existing
HOA Fees $8/ann
HOA Y/N No
Year Built 2020
Annual Tax Amount $8,855
Lot Size 0.560 Acres
Acres 0.56
Property Sub-Type Single Family Residence
Property Description
Welcome to 633 Autumn Breeze Ln – an architectural gem with a striking 3/4 front porch and elegant 8' garage doors in the charming town of Ontario, NY. Enter inside to be greeted by soaring 9' ceilings and an open floor plan designed for modern living. The heart of the home, a gourmet kitchen, boasts a sleek granite sink and stylish subway tile backsplash. The French doors open to a versatile office space, while the bonus/media room offers endless entertainment possibilities. Relax in the luxurious 8' shower enclosure, and enjoy picturesque lake views from the second floor. Outside, the 3-car garage is a haven for car enthusiasts, complete with convenient 8' doors and openers. The outdoor utility area, featuring hot and cold water, is perfect for any project. Modern mechanicals include an updated water filter system, ensuring fresh and clean water throughout the home. Situated near Lake Ontario, Webster Park, and the Webster Shopping Center, this home offers easy access to nature and amenities. Experience the best of both worlds – tranquility and convenience – at 633 Autumn Breeze Ln. Delayed negotiations begin: August 16th at 8:00 pm
Location
State NY
County Wayne
Area Ontario-543400
Direction NY 104 E to County Line Rd. Continue on County Line Rd. Drive to Autumn Breeze Ln in Ontario
Body of Water Lake Ontario
Rooms
Basement Full, Sump Pump
Interior
Interior Features Home Office, Kitchen Island, Sliding Glass Door(s), Programmable Thermostat
Heating Gas, Forced Air
Cooling Central Air
Flooring Carpet, Ceramic Tile, Laminate, Varies
Fireplaces Number 1
Fireplace Yes
Appliance Dishwasher, Exhaust Fan, Electric Oven, Electric Range, Disposal, Gas Water Heater, Refrigerator, Range Hood
Laundry Upper Level
Exterior
Exterior Feature Blacktop Driveway, Deck
Parking Features Attached
Garage Spaces 3.0
Utilities Available Sewer Connected, Water Connected
Waterfront Description Deeded Access,Lake
Roof Type Shingle
Porch Deck
Garage Yes
Building
Lot Description Residential Lot
Story 2
Foundation Block
Sewer Connected
Water Connected, Public
Architectural Style Colonial
Level or Stories Two
Structure Type Vinyl Siding,PEX Plumbing
Construction Status Existing
Schools
School District Wayne
Others
Senior Community No
Tax ID 543400-061-119-0015-607-433-0000
Security Features Security System Owned
Acceptable Financing Cash, Conventional, FHA, VA Loan
Listing Terms Cash, Conventional, FHA, VA Loan
Financing Cash
Special Listing Condition Standard
Read Less Info
Want to know what your home might be worth? Contact us for a FREE valuation!

Our team is ready to help you sell your home for the highest possible price ASAP
Bought with RE/MAX Plus
"My job is to find and attract mastery-based agents to the office, protect the culture, and make sure everyone is happy! "






