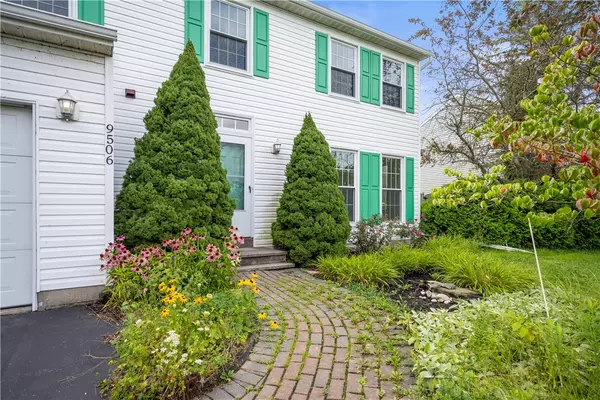$266,100
$239,900
10.9%For more information regarding the value of a property, please contact us for a free consultation.
4 Beds
3 Baths
1,736 SqFt
SOLD DATE : 10/11/2024
Key Details
Sold Price $266,100
Property Type Single Family Home
Sub Type Single Family Residence
Listing Status Sold
Purchase Type For Sale
Square Footage 1,736 sqft
Price per Sqft $153
MLS Listing ID R1558828
Sold Date 10/11/24
Style Colonial
Bedrooms 4
Full Baths 2
Half Baths 1
Construction Status Existing
HOA Y/N No
Year Built 1992
Annual Tax Amount $5,976
Lot Size 0.408 Acres
Acres 0.4085
Lot Dimensions 90X195
Property Sub-Type Single Family Residence
Property Description
WELCOME HOME! This charming 4-bedroom 2.5-bath Colonial is a rare offering, nestled at the beginning of Mount Shannon Drive, in Brewerton. As you enter, you'll experience an open layout that seamlessly flows from room to room. The kitchen opens to the family room, creating an inviting space for gatherings. Abundant natural light fills the dining and living rooms, enhancing the home's warm atmosphere, and the first floor 1/2 bath and separate laundry room, are so convenient. Upstairs, you'll find four comfortable bedrooms with large closets. The primary bedroom features a spacious bathroom with a double sink, tub, and separate shower. Skylights offer plenty of natural lighting, and you'll absolutely love the walk-in closet! Additional highlights include a full basement with well-maintained mechanicals, and an attached 2-car garage. Plenty of room for storage! Located in a sought-after neighborhood, and in the Central Square School District, don't miss this opportunity to make this beautiful home yours!
Delayed Negotiations - Offers due on Wednesday 8/21/24 @ 2 p.m. Please allow 24 hours for response, and include pre-qual, proof of funds. OPEN HOUSE - SUNDAY 8/18 - 1-4 PM.
Location
State NY
County Onondaga
Area Cicero-312289
Direction From Route 11 turn on Orangeport Road take a right onto Glengarriff. Then a right onto Mt Shannon Drive. Home is on the right.
Rooms
Basement Full, Sump Pump
Interior
Interior Features Breakfast Area, Separate/Formal Dining Room, Separate/Formal Living Room, Jetted Tub, Other, See Remarks, Skylights, Bath in Primary Bedroom, Programmable Thermostat
Heating Gas, Forced Air
Cooling Central Air
Flooring Carpet, Hardwood, Other, See Remarks, Varies
Fireplace No
Window Features Skylight(s)
Appliance Dryer, Dishwasher, Electric Cooktop, Exhaust Fan, Electric Oven, Electric Range, Disposal, Gas Water Heater, Refrigerator, Range Hood, Washer
Laundry Main Level
Exterior
Exterior Feature Blacktop Driveway
Parking Features Attached
Garage Spaces 2.0
Utilities Available Cable Available, High Speed Internet Available, Sewer Connected, Water Connected
Roof Type Asphalt,Shingle
Garage Yes
Building
Lot Description Cul-De-Sac, Rectangular, Residential Lot
Story 2
Foundation Block
Sewer Connected
Water Connected, Public
Architectural Style Colonial
Level or Stories Two
Structure Type Vinyl Siding,Copper Plumbing
Construction Status Existing
Schools
School District Central Square
Others
Senior Community No
Tax ID 312289-116-000-0009-007-000-0000
Acceptable Financing Cash, Conventional, FHA
Listing Terms Cash, Conventional, FHA
Financing Conventional
Special Listing Condition Standard
Read Less Info
Want to know what your home might be worth? Contact us for a FREE valuation!

Our team is ready to help you sell your home for the highest possible price ASAP
Bought with Coldwell Banker Prime Prop,Inc
"My job is to find and attract mastery-based agents to the office, protect the culture, and make sure everyone is happy! "






