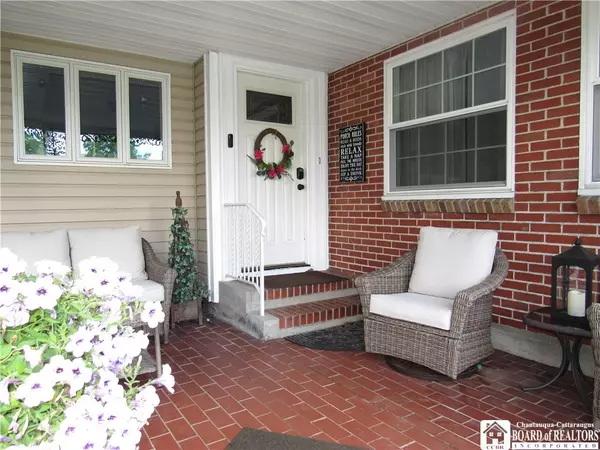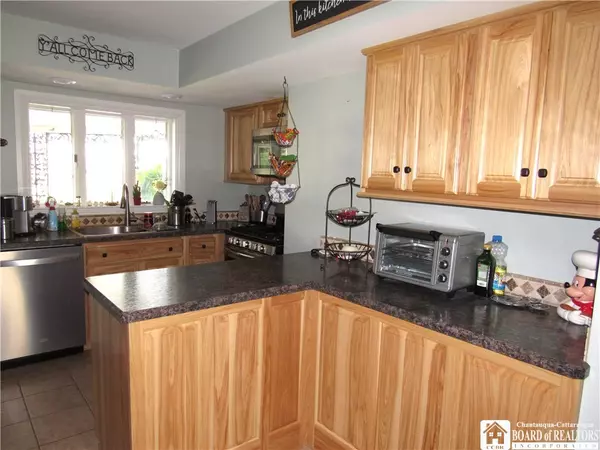$200,000
$239,900
16.6%For more information regarding the value of a property, please contact us for a free consultation.
3 Beds
3 Baths
2,377 SqFt
SOLD DATE : 08/29/2024
Key Details
Sold Price $200,000
Property Type Single Family Home
Sub Type Single Family Residence
Listing Status Sold
Purchase Type For Sale
Square Footage 2,377 sqft
Price per Sqft $84
Subdivision Belmont Allotment Add
MLS Listing ID R1547228
Sold Date 08/29/24
Style Cape Cod
Bedrooms 3
Full Baths 1
Half Baths 2
Construction Status Existing
HOA Y/N No
Year Built 1946
Annual Tax Amount $3,231
Lot Size 0.439 Acres
Acres 0.439
Lot Dimensions 150X127
Property Sub-Type Single Family Residence
Property Description
Beautiful West Ellicott Cape Cod with 3 bedrooms, 1 full bath and 2 half baths. The 1st floor of the home has a living room with woodburning fireplace and plenty of windows letting in the sunshine. The kitchen has been updated and has custom built cabinets, the dining room has built-ins and crown moldings. The family room has vaulted ceiling, new flooring and sliding glass doors that lead out to the patio. The 1st floor laundry room also serves as additional storage space, right off the laundry is a updated half bath with pantry space. There are 2 bedrooms on the 1st floor as well as the updated full bath. The 2nd floor has the 3rd bedroom with new life proof flooring, the half bath was just completely remodeled. When you exit from the family room to the patio, you are greeted by the large yard, with a firepit, hot tub and above ground pool with composite decking that's 2 years old, the privacy fence is new. This yard you will be sure to enjoy our summer weather! Recent improvements include New black top driveway, hot water tank, new garage door and opener, updated all baths, new privacy fence, updated kitchen and much more.
Location
State NY
County Chautauqua
Community Belmont Allotment Add
Area Ellicott-063889
Direction East of Hunt Road, Left onto Yolande, house is on your left.
Rooms
Basement Partial
Main Level Bedrooms 2
Interior
Interior Features Ceiling Fan(s), Separate/Formal Dining Room, Separate/Formal Living Room, Hot Tub/Spa, Sliding Glass Door(s), Bedroom on Main Level
Heating Gas, Forced Air
Flooring Hardwood, Laminate, Tile, Varies
Fireplaces Number 1
Fireplace Yes
Appliance Dishwasher, Exhaust Fan, Free-Standing Range, Disposal, Gas Water Heater, Microwave, Oven, Refrigerator, Range Hood
Laundry Main Level
Exterior
Exterior Feature Blacktop Driveway, Deck, Fence, Hot Tub/Spa, Pool, Patio, Private Yard, See Remarks
Parking Features Attached
Garage Spaces 2.0
Fence Partial
Pool Above Ground
Utilities Available Sewer Connected, Water Connected
Roof Type Metal
Porch Deck, Open, Patio, Porch
Garage Yes
Building
Lot Description Residential Lot
Foundation Poured
Sewer Connected
Water Connected, Public
Architectural Style Cape Cod
Additional Building Shed(s), Storage
Structure Type Brick,Frame,Vinyl Siding
Construction Status Existing
Schools
Elementary Schools Southwestern Elementary
Middle Schools Southwestern Middle
High Schools Southwestern Senior High
School District Southwestern
Others
Senior Community No
Tax ID 063889-386-012-0001-027-000
Security Features Security System Owned
Acceptable Financing Cash, Conventional, FHA, VA Loan
Listing Terms Cash, Conventional, FHA, VA Loan
Financing Cash
Special Listing Condition Standard
Read Less Info
Want to know what your home might be worth? Contact us for a FREE valuation!

Our team is ready to help you sell your home for the highest possible price ASAP
Bought with ERA Team VP Real Estate
"My job is to find and attract mastery-based agents to the office, protect the culture, and make sure everyone is happy! "






