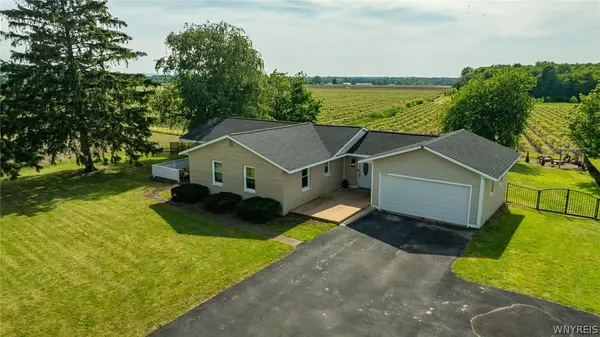$290,000
$239,900
20.9%For more information regarding the value of a property, please contact us for a free consultation.
3 Beds
1 Bath
1,312 SqFt
SOLD DATE : 08/08/2024
Key Details
Sold Price $290,000
Property Type Single Family Home
Sub Type Single Family Residence
Listing Status Sold
Purchase Type For Sale
Square Footage 1,312 sqft
Price per Sqft $221
MLS Listing ID B1543308
Sold Date 08/08/24
Style Ranch
Bedrooms 3
Full Baths 1
Construction Status Existing
HOA Y/N No
Year Built 1960
Annual Tax Amount $3,567
Lot Size 0.660 Acres
Acres 0.66
Lot Dimensions 118X247
Property Description
Totally remodeled ranch surrounded by vineyards! Fully fenced yard with top of the line fence. Enter from the front side patio that leads to a very large mud room with tile floor. The fully applianced kitchen has granite tile counter, bar area with wine fridge, island with breakfast bar, bamboo flooring and a water filter at the sink. The open floor plan has a dining area with sliding glass doors the living room has HDWD floors, electric fireplace and a tv mount above it. Extra large bathroom with double sinks with granite top, vinyl tile, deep tub and a tile surround. 3 bedrooms all good size with HDWD floors. 2 car attached garage. Windows replace, roof 2 y.o., HWT 2017, furnace 2017, C/A. Offers, if any, due Wed, June 12 at noon. Gazebo is excluded. 24 Hour notice for showings please.
Location
State NY
County Erie
Area Brant-142889
Direction Brant North Collins to Versailles Plank
Rooms
Basement Full
Main Level Bedrooms 3
Interior
Interior Features Ceiling Fan(s), Separate/Formal Dining Room, Entrance Foyer, Eat-in Kitchen, Separate/Formal Living Room, Sliding Glass Door(s), Natural Woodwork, Bedroom on Main Level
Heating Propane, Forced Air
Cooling Central Air
Flooring Hardwood, Other, See Remarks, Varies, Vinyl
Fireplace No
Window Features Thermal Windows
Appliance Dryer, Dishwasher, Electric Oven, Electric Range, Freezer, Microwave, Propane Water Heater, Refrigerator, Wine Cooler, Washer, Water Softener Owned, Water Purifier
Laundry In Basement
Exterior
Exterior Feature Blacktop Driveway, Deck, Fully Fenced, Patio, Private Yard, See Remarks
Parking Features Attached
Garage Spaces 2.0
Fence Full
Utilities Available Cable Available, High Speed Internet Available
Roof Type Asphalt
Porch Deck, Open, Patio, Porch
Garage Yes
Building
Lot Description Agricultural
Story 1
Foundation Block
Sewer Septic Tank
Water Well
Architectural Style Ranch
Level or Stories One
Structure Type Brick,Vinyl Siding,Copper Plumbing,PEX Plumbing
Construction Status Existing
Schools
Middle Schools Lake Shore Central Middle
High Schools Lake Shore Senior High
School District Lake Shore (Evans-Brant)
Others
Senior Community No
Tax ID 142889-268-000-0004-003-100
Acceptable Financing Cash, Conventional, FHA, USDA Loan
Listing Terms Cash, Conventional, FHA, USDA Loan
Financing Conventional
Special Listing Condition Standard
Read Less Info
Want to know what your home might be worth? Contact us for a FREE valuation!

Our team is ready to help you sell your home for the highest possible price ASAP
Bought with HUNT Real Estate Corporation

"My job is to find and attract mastery-based agents to the office, protect the culture, and make sure everyone is happy! "






