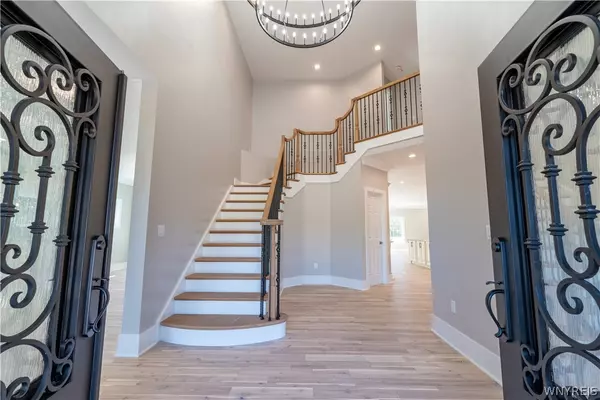$1,149,000
$1,149,000
For more information regarding the value of a property, please contact us for a free consultation.
4 Beds
4 Baths
4,092 SqFt
SOLD DATE : 08/12/2024
Key Details
Sold Price $1,149,000
Property Type Single Family Home
Sub Type Single Family Residence
Listing Status Sold
Purchase Type For Sale
Square Footage 4,092 sqft
Price per Sqft $280
Subdivision Holland Land Company'S Su
MLS Listing ID B1506170
Sold Date 08/12/24
Style Colonial,Two Story
Bedrooms 4
Full Baths 3
Half Baths 1
Construction Status New Build
HOA Y/N No
Year Built 2024
Annual Tax Amount $1,547
Lot Size 1.100 Acres
Acres 1.1
Lot Dimensions 130X400
Property Sub-Type Single Family Residence
Property Description
The finest in quality & style, this spectacular stone Oasis new-build home in Clarence on 1.1 park-like acre lot. Welcoming 2 story foyer leads to beautiful kitchen featuring soaring 9-ft ceiling w quartz counters, backsplash, walk in pantry & lge kitchen island. Sliding glass dr leads to private backyard patio. Lge family rm w hdwd flrs, gas fp, lots of windows bring in natural light. 1st flr den w French drs creates the perfect amount of privacy. First flr laundry & utility rm w built-in cubbies for storage & style. First flr ensuite features 2 large WIC w exterior dr that leads to the backyard. Bathroom has walk in dble shower & 2 sink vanity. 2nd flr features 3 additional bdrms all w hardwd floors. The 2nd flr Guest Suite provides your guests privacy & luxury with a large WIC, balcony, & full attached bath. 2 additional bedrms have ample closet space & share a full bath w a double vanity, shower/bath & smart toilet. The media rm features hdwd flrs & 3 sky lights. 3.0 car garage w extra room for storage. Pella casement windows & iron double front dr. High quality, Amish built. Many more upgrades & features.
Location
State NY
County Erie
Community Holland Land Company'S Su
Area Clarence-143200
Direction Kraus Rd between Main St and Greiner
Rooms
Basement Crawl Space, Sump Pump
Main Level Bedrooms 1
Interior
Interior Features Cathedral Ceiling(s), Den, Separate/Formal Dining Room, Entrance Foyer, Eat-in Kitchen, Separate/Formal Living Room, Kitchen Island, Quartz Counters, Sliding Glass Door(s), Skylights, Walk-In Pantry, Natural Woodwork, Bedroom on Main Level, Bath in Primary Bedroom, Main Level Primary, Primary Suite
Heating Gas, Forced Air
Cooling Central Air
Flooring Hardwood, Tile, Varies
Fireplaces Number 1
Fireplace Yes
Window Features Skylight(s)
Appliance Gas Water Heater, See Remarks
Laundry Main Level
Exterior
Exterior Feature Blacktop Driveway, Patio
Parking Features Attached
Garage Spaces 3.0
Utilities Available Cable Available, Water Connected
Roof Type Asphalt
Porch Patio
Garage Yes
Building
Lot Description Rectangular, Residential Lot
Story 2
Foundation Poured
Sewer Septic Tank
Water Connected, Public
Architectural Style Colonial, Two Story
Level or Stories Two
Structure Type Stone,Vinyl Siding
New Construction true
Construction Status New Build
Schools
School District Clarence
Others
Tax ID 143200-071-080-0001-014-100
Acceptable Financing Cash, Conventional
Listing Terms Cash, Conventional
Financing Conventional
Special Listing Condition Standard
Read Less Info
Want to know what your home might be worth? Contact us for a FREE valuation!

Our team is ready to help you sell your home for the highest possible price ASAP
Bought with Realty ONE Group Empower
"My job is to find and attract mastery-based agents to the office, protect the culture, and make sure everyone is happy! "






