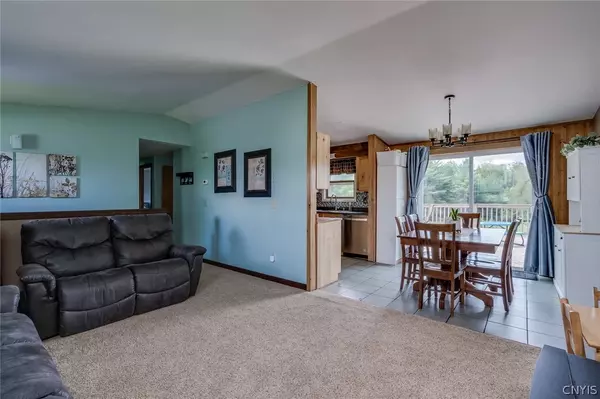$176,000
$169,900
3.6%For more information regarding the value of a property, please contact us for a free consultation.
4 Beds
2 Baths
1,640 SqFt
SOLD DATE : 08/12/2024
Key Details
Sold Price $176,000
Property Type Single Family Home
Sub Type Single Family Residence
Listing Status Sold
Purchase Type For Sale
Square Footage 1,640 sqft
Price per Sqft $107
MLS Listing ID S1541113
Sold Date 08/12/24
Style Raised Ranch
Bedrooms 4
Full Baths 1
Half Baths 1
Construction Status Existing
HOA Y/N No
Year Built 1988
Annual Tax Amount $2,276
Lot Size 0.663 Acres
Acres 0.6629
Lot Dimensions 134X215
Property Sub-Type Single Family Residence
Property Description
This beautiful four- bedroom raised ranch, situated on just over a half an acre, is move in ready and awaiting your arrival. All you need to do is unpack your bags and start enjoying your new home. The spacious deck provides a perfect spot to view the views of the back yard. Included in the sale are the playset, and a charming gazebo, adding to the outdoor enjoyment. Inside you will find a modern kitchen equipped with appliances that were all replaced in 2020-2021. Off the kitchen is the dining room that has patio doors that lead out onto the deck. An additional room on the first level offers flexibility and can be used as a home office or additional sitting area. The home also features a 2 stall attached garage for your convenience. With 3 bedrooms and a full bath on the main level , and a bedroom and half bath on the first level, there is plenty of space. Located just minutes from the village, this home offers the perfect blend of tranquility and accessibility.
Location
State NY
County Lewis
Area Watson-235200
Direction From Lowville take the Number Four Road into Watson. After you cross the bridge, the Snell road will be your second left. Crestview Drive is a couple miles on the right.
Rooms
Basement None
Main Level Bedrooms 1
Interior
Interior Features Cathedral Ceiling(s), Separate/Formal Dining Room, Bedroom on Main Level
Heating Propane, Forced Air
Flooring Carpet, Varies
Fireplace No
Appliance Dryer, Dishwasher, Electric Oven, Electric Range, Propane Water Heater, Refrigerator, Washer
Laundry Main Level
Exterior
Exterior Feature Deck, Gravel Driveway, Play Structure
Parking Features Attached
Garage Spaces 2.0
Utilities Available Cable Available, Water Connected
Porch Deck
Garage Yes
Building
Lot Description Agricultural
Story 1
Foundation Other, See Remarks
Sewer Septic Tank
Water Connected, Public
Architectural Style Raised Ranch
Level or Stories One
Structure Type Vinyl Siding
Construction Status Existing
Schools
School District Lowvilleacademy And Central
Others
Senior Community No
Tax ID 235200-196-000-0003-019-000-0000
Acceptable Financing Cash, FHA, VA Loan
Listing Terms Cash, FHA, VA Loan
Financing Conventional
Special Listing Condition Standard
Read Less Info
Want to know what your home might be worth? Contact us for a FREE valuation!

Our team is ready to help you sell your home for the highest possible price ASAP
Bought with Homes Realty of Northern New York
"My job is to find and attract mastery-based agents to the office, protect the culture, and make sure everyone is happy! "






