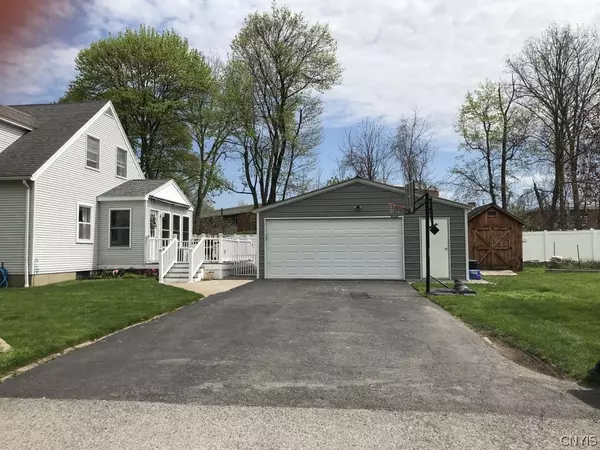$300,000
$249,900
20.0%For more information regarding the value of a property, please contact us for a free consultation.
4 Beds
2 Baths
1,800 SqFt
SOLD DATE : 08/05/2024
Key Details
Sold Price $300,000
Property Type Single Family Home
Sub Type Single Family Residence
Listing Status Sold
Purchase Type For Sale
Square Footage 1,800 sqft
Price per Sqft $166
MLS Listing ID S1535741
Sold Date 08/05/24
Style Cape Cod
Bedrooms 4
Full Baths 2
Construction Status Existing
HOA Y/N No
Year Built 1947
Annual Tax Amount $6,725
Lot Size 0.280 Acres
Acres 0.28
Lot Dimensions 148X82
Property Description
Village living at its best! Beautiful 4-5 bedroom/2 bath in the heart of Avon, set back on quiet private driveway. First floor laundry off 5th bedroom/office. Central A/C. Hardwood floors throughout. Mud room/sunroom new in 2022. Updated eat-kitchen with pantry and new plumbing in 2020. 1st floor bathroom remodel 2021. Deck with full retractable awning. 2 car garage. Fresh paint throughout. Currently being used as an in-law setup with kitchenette on second floor. Full basement. 1 minute to Avon Schools. Short distance to library, restaurants, and shopping. Convenient to 390, Henrietta, Geneseo, Letchworth State Park and so much more!
Location
State NY
County Livingston
Area Avon-Village-242001
Direction From East Main St. (Rt.5&20) At the Avon Inn turn south on Temple St, take the first left on Clinton. #121 Clinton is on the right, on a private drive, back off Clinton St.
Rooms
Basement Full
Main Level Bedrooms 1
Interior
Interior Features Den, Eat-in Kitchen, Home Office, Pantry, Bedroom on Main Level, In-Law Floorplan, Programmable Thermostat
Heating Electric, Gas, Forced Air
Cooling Central Air
Flooring Ceramic Tile, Hardwood, Varies, Vinyl
Fireplace No
Window Features Thermal Windows
Appliance Dishwasher, Free-Standing Range, Gas Water Heater, Microwave, Oven, Refrigerator, Humidifier
Laundry In Basement, Main Level
Exterior
Exterior Feature Awning(s), Blacktop Driveway, Deck, Fence, Private Yard, See Remarks, TV Antenna
Parking Features Detached
Garage Spaces 2.0
Fence Partial
Utilities Available Sewer Connected, Water Connected
Handicap Access Accessible Bedroom
Porch Deck, Enclosed, Porch
Garage Yes
Building
Story 2
Foundation Block
Sewer Connected
Water Connected, Public
Architectural Style Cape Cod
Level or Stories Two
Structure Type Vinyl Siding,Copper Plumbing
Construction Status Existing
Schools
Elementary Schools Avon Primary
Middle Schools Avon Middle
High Schools Avon High
School District Avon
Others
Tax ID 242001-034-010-0003-038-000-0000
Acceptable Financing Cash, Conventional, FHA, VA Loan
Listing Terms Cash, Conventional, FHA, VA Loan
Financing Cash
Special Listing Condition Standard
Read Less Info
Want to know what your home might be worth? Contact us for a FREE valuation!

Our team is ready to help you sell your home for the highest possible price ASAP
Bought with RE/MAX Plus

"My job is to find and attract mastery-based agents to the office, protect the culture, and make sure everyone is happy! "






