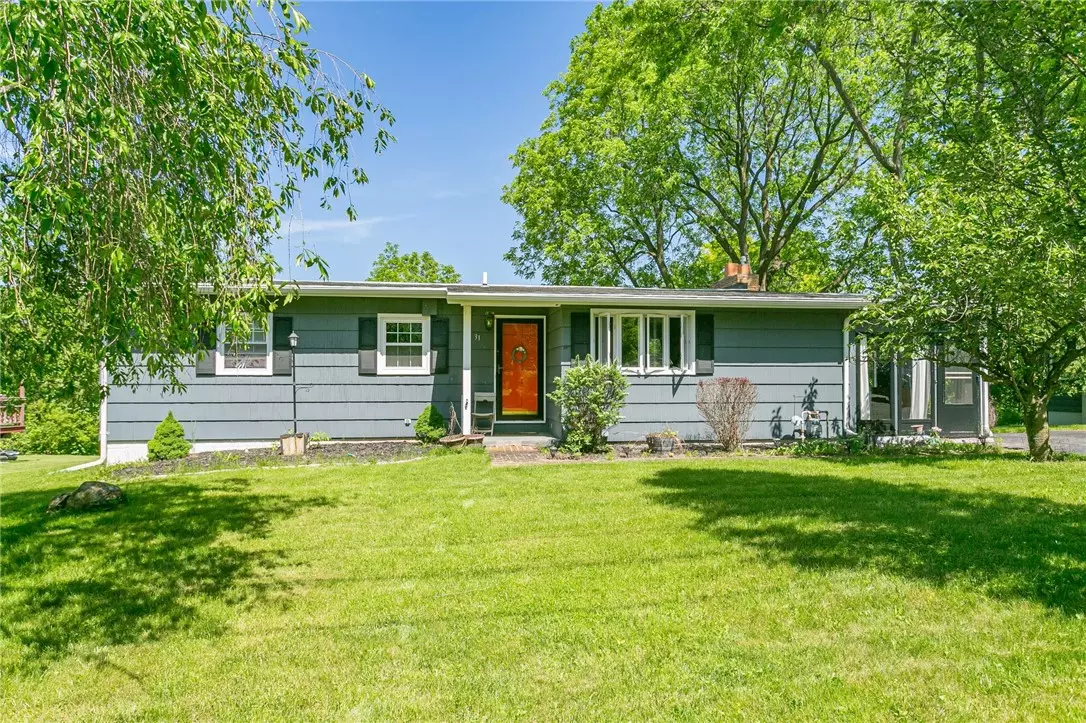$255,000
$210,000
21.4%For more information regarding the value of a property, please contact us for a free consultation.
3 Beds
1 Bath
945 SqFt
SOLD DATE : 08/02/2024
Key Details
Sold Price $255,000
Property Type Single Family Home
Sub Type Single Family Residence
Listing Status Sold
Purchase Type For Sale
Square Footage 945 sqft
Price per Sqft $269
MLS Listing ID R1539220
Sold Date 08/02/24
Style Ranch
Bedrooms 3
Full Baths 1
Construction Status Existing
HOA Y/N No
Year Built 1955
Annual Tax Amount $4,410
Lot Size 0.270 Acres
Acres 0.27
Lot Dimensions 80X145
Property Sub-Type Single Family Residence
Property Description
Step into this inviting home that exudes comfort and convenience! While it maintains its classic appeal, this residence has been lovingly maintained and offers a warm, welcoming atmosphere. Recent improvements include new gutters installed in 2023 and exterior painting completed in 2022, ensuring the home is both well-maintained and visually appealing.
Inside, you'll find a cozy yet spacious layout perfect for relaxing or entertaining. Large picture windows bathe the interior in natural light, highlighting the home's charming features. Step out onto the gorgeous patio and deck area, where you can unwind in the serene surroundings.
Conveniently located just a stone's throw from town, this home offers easy access to all the amenities you need, including shops, restaurants, and entertainment options. And with a partially finished basement, there's ample room for storage or the possibility of creating additional living space to suit your needs.
This home is a true gem, offering classic charm and modern convenience in one delightful package. Don't miss your chance to make it yours – schedule a showing today!
Delayed negotiations until Wednesday 05/29/2024 at 6p.
Location
State NY
County Ontario
Area Canandaigua-City-320200
Direction From Downtown Canandaigua Head southeast on S Main St 259 ft Turn right onto Chapin St 0.2 mi Turn right onto Garden St 354 ft Turn left onto West Ave 0.5 mi Turn right onto Highland Terrace
Rooms
Basement Full, Partially Finished, Walk-Out Access
Main Level Bedrooms 3
Interior
Interior Features Breakfast Area, Separate/Formal Living Room, Country Kitchen, Kitchen/Family Room Combo, Living/Dining Room, Bedroom on Main Level, Main Level Primary
Heating Gas, Forced Air
Cooling Central Air
Flooring Hardwood, Varies
Fireplaces Number 10
Fireplace Yes
Window Features Thermal Windows
Appliance Dryer, Dishwasher, Gas Oven, Gas Range, Gas Water Heater, Refrigerator, Washer
Laundry In Basement
Exterior
Exterior Feature Blacktop Driveway, Deck, Fence, Pool, Patio, Private Yard, See Remarks
Fence Partial
Pool Above Ground
Utilities Available Cable Available, High Speed Internet Available, Sewer Connected, Water Connected
Roof Type Asphalt,Shingle
Porch Deck, Enclosed, Patio, Porch
Garage No
Building
Lot Description Near Public Transit, Residential Lot, Secluded
Story 1
Foundation Block
Sewer Connected
Water Connected, Public
Architectural Style Ranch
Level or Stories One
Additional Building Shed(s), Storage
Structure Type Wood Siding
Construction Status Existing
Schools
School District Canandaigua
Others
Tax ID 320200-083-012-0004-009-000
Acceptable Financing Cash, Conventional, FHA, VA Loan
Listing Terms Cash, Conventional, FHA, VA Loan
Financing Cash
Special Listing Condition Standard
Read Less Info
Want to know what your home might be worth? Contact us for a FREE valuation!

Our team is ready to help you sell your home for the highest possible price ASAP
Bought with Griffith Realty Group
"My job is to find and attract mastery-based agents to the office, protect the culture, and make sure everyone is happy! "






