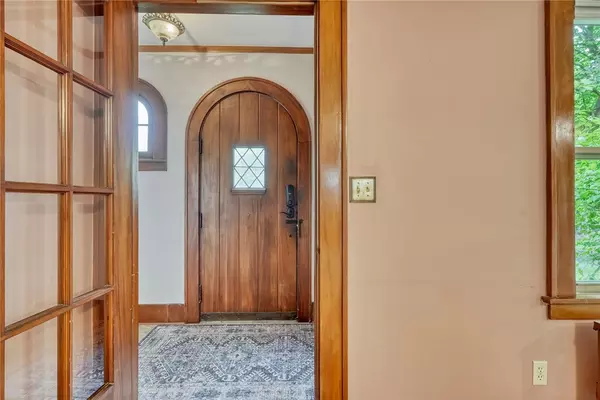$415,000
$374,000
11.0%For more information regarding the value of a property, please contact us for a free consultation.
4 Beds
3 Baths
2,135 SqFt
SOLD DATE : 07/30/2024
Key Details
Sold Price $415,000
Property Type Single Family Home
Sub Type Single Family Residence
Listing Status Sold
Purchase Type For Sale
Square Footage 2,135 sqft
Price per Sqft $194
Subdivision Council Rock Estates
MLS Listing ID R1547126
Sold Date 07/30/24
Style Colonial,Tudor
Bedrooms 4
Full Baths 2
Half Baths 1
Construction Status Existing
HOA Y/N No
Year Built 1925
Annual Tax Amount $12,071
Lot Size 0.400 Acres
Acres 0.4
Lot Dimensions 105X160
Property Sub-Type Single Family Residence
Property Description
STILL AVAILABLE! OLD WORLD 1920'S TUDOR * 4BR/2.5BA * 2135 SQUARE FEET * BRIGHTON'S PREFERRED COUNCIL ROCK NEIGHBORHOOD *REFLECTS PERIOD INFLUENCES * TRADITIONAL * SOPHISTICATED * CHARACTER * GRAND INTERIOR STAIRCASE * ARCHED DOORWAYS * HARDWOOD FLOORS * FIRST FLOOR OFFICE/DEN/PLAYROOM * ELECTRIC FIREPLACE * SPACIOUS BEDROOMS * WALK-UP ATTIC * AIR CONDITIONED SECOND FLOOR * ATTACHED 2-CAR GARAGE * FANTASTIC .40 ACRE PRIVATE YARD * WALKABLE AREA WITH SIDEWALKS * PRIME LOCATION - NEAR SHOPPING, SCHOOLS, EXPRESSWAYS AND WHATEVER ELSE YOU'RE LOOKING FOR! UPDATES: 2024 AIR CONDITIONING; 2023 HOT WATER TANK; 2020 WASHER AND DRYER; 2020 REFRIGERATOR; 2016 DRIVEWAY; 2013 WINDOWS; 2013 ONDURA CORRUGATED ASPHALT ROOF; SEE SUPPLEMENTS FOR LIST OF $30K+ IN UPGRADES/UPDATES.
Location
State NY
County Monroe
Community Council Rock Estates
Area Brighton-Monroe Co.-262000
Direction From Highland south on Grosvenor home will be on the left before the intersection of Grosvenor and Kimberly.
Rooms
Basement Full, Partially Finished
Interior
Interior Features Wet Bar, Bathroom Rough-In, Ceiling Fan(s), Den, Separate/Formal Dining Room, Entrance Foyer, Separate/Formal Living Room, Home Office, Jetted Tub, Bar, Bath in Primary Bedroom, Workshop
Heating Gas, Baseboard, Hot Water
Cooling Central Air
Flooring Carpet, Ceramic Tile, Hardwood, Laminate, Varies
Fireplaces Number 1
Fireplace Yes
Appliance Dryer, Dishwasher, Exhaust Fan, Free-Standing Range, Disposal, Gas Oven, Gas Range, Gas Water Heater, Microwave, Oven, Refrigerator, Range Hood, Washer
Laundry In Basement
Exterior
Exterior Feature Blacktop Driveway, Deck, Private Yard, See Remarks
Parking Features Attached
Garage Spaces 2.0
Utilities Available Cable Available, High Speed Internet Available, Sewer Connected, Water Connected
Roof Type Asphalt,Other,See Remarks
Porch Deck
Garage Yes
Building
Lot Description Near Public Transit, Rectangular, Residential Lot, Wooded
Story 2
Foundation Block
Sewer Connected
Water Connected, Public
Architectural Style Colonial, Tudor
Level or Stories Two
Additional Building Shed(s), Storage
Structure Type Brick,Composite Siding
Construction Status Existing
Schools
Elementary Schools Council Rock Primary
Middle Schools Twelve Corners Middle
High Schools Brighton High
School District Brighton
Others
Senior Community No
Tax ID 262000-137-070-0004-004-000
Acceptable Financing Cash, Conventional, FHA, VA Loan
Listing Terms Cash, Conventional, FHA, VA Loan
Financing Cash
Special Listing Condition Standard
Read Less Info
Want to know what your home might be worth? Contact us for a FREE valuation!

Our team is ready to help you sell your home for the highest possible price ASAP
Bought with Keller Williams Realty Greater Rochester
"My job is to find and attract mastery-based agents to the office, protect the culture, and make sure everyone is happy! "






