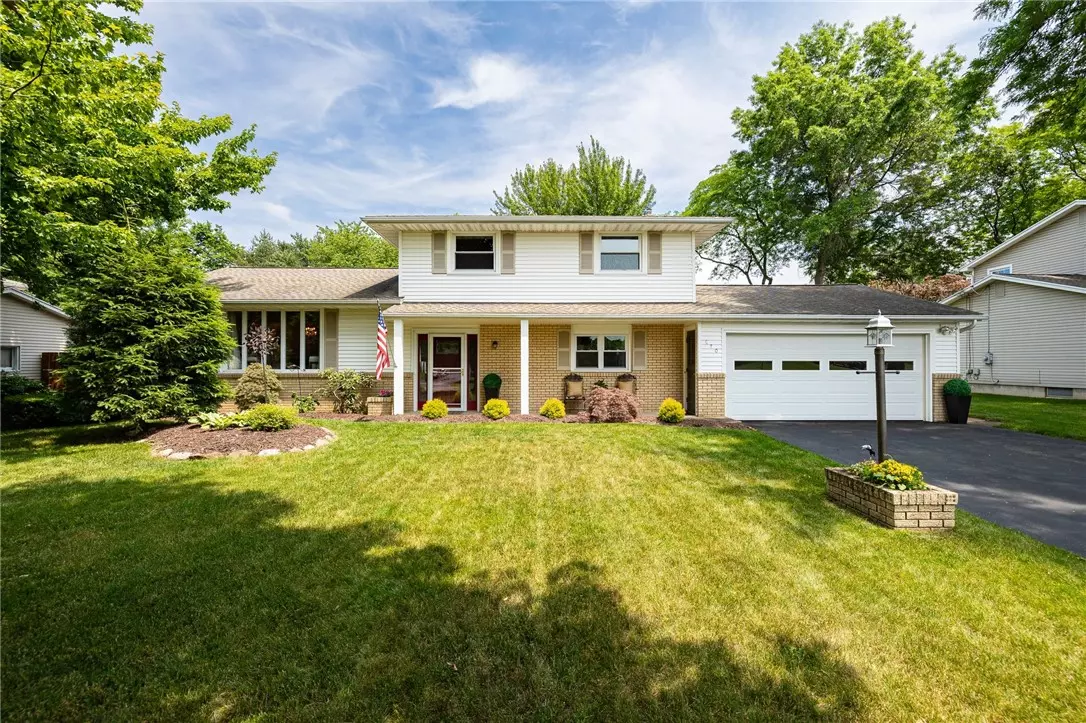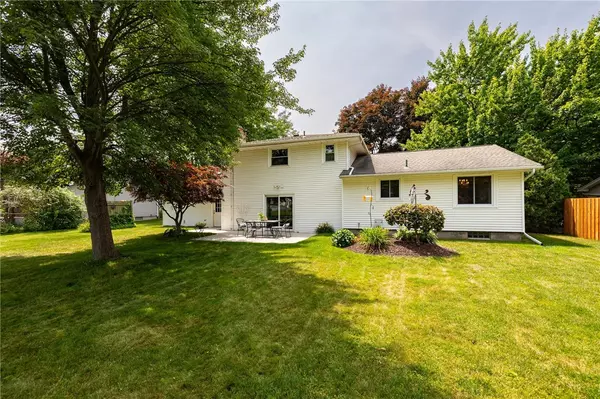$296,000
$199,900
48.1%For more information regarding the value of a property, please contact us for a free consultation.
4 Beds
2 Baths
1,822 SqFt
SOLD DATE : 07/26/2024
Key Details
Sold Price $296,000
Property Type Single Family Home
Sub Type Single Family Residence
Listing Status Sold
Purchase Type For Sale
Square Footage 1,822 sqft
Price per Sqft $162
Subdivision Peach Orchard Manor Add 0
MLS Listing ID R1545447
Sold Date 07/26/24
Style Two Story,Split-Level
Bedrooms 4
Full Baths 1
Half Baths 1
Construction Status Existing
HOA Y/N No
Year Built 1968
Annual Tax Amount $6,714
Lot Size 0.360 Acres
Acres 0.36
Lot Dimensions 90X175
Property Sub-Type Single Family Residence
Property Description
Welcome to 270 Mascot Dr! This immaculate 4 bedroom/1.5 bath split-level home is nearly 1,900 sq ft and shows pride in ownership. It is located in a quiet Greece neighborhood and has been meticulously maintained by the same owners for the last 38 years. Interior features include a beautiful eat-in kitchen, hardwood floors (first floor refinished 2024), large dining room, two large living spaces (one with a gas fireplace) both boasting with natural light, an updated full bath (~2016), and 4 generously sized bedrooms. The basement and two car garage add plenty of additional storage space or potential finished space. Mechanical features include mini-split AC unit (2021), new boiler (2019), architectural shingle roof (~2006), vinyl replacement windows and vinyl siding. This home sits on a partially fenced, private, .36-acre lot with a large patio space that is perfect for entertaining and play. Centrally located w/easy access to 390 expressways. Close to shopping, parks, schools and local restaurants. This one won't last! **Delayed Showings 6/20 at 12 pm, Delayed Negotiations 6/25 at 12 pm**Open house 6/22 11am-1 pm**
Location
State NY
County Monroe
Community Peach Orchard Manor Add 0
Area Greece-262800
Direction Mascot runs directly off of Vintage Near the Vintage/ Fetzner intersection.
Rooms
Basement Full, Sump Pump
Main Level Bedrooms 1
Interior
Interior Features Ceiling Fan(s), Eat-in Kitchen, Separate/Formal Living Room, Granite Counters, Home Office, Living/Dining Room, Sliding Glass Door(s), Bedroom on Main Level
Heating Ductless, Gas, Baseboard
Cooling Ductless, Wall Unit(s)
Flooring Carpet, Hardwood, Tile, Varies
Fireplaces Number 1
Fireplace Yes
Appliance Dryer, Dishwasher, Gas Cooktop, Disposal, Gas Oven, Gas Range, Gas Water Heater, Refrigerator, Washer
Laundry In Basement
Exterior
Exterior Feature Blacktop Driveway, Fence, Patio
Parking Features Attached
Garage Spaces 2.0
Fence Partial
Utilities Available High Speed Internet Available, Sewer Connected, Water Connected
Roof Type Asphalt,Shingle
Porch Open, Patio, Porch
Garage Yes
Building
Lot Description Near Public Transit, Rectangular, Residential Lot
Story 3
Foundation Block
Sewer Connected
Water Connected, Public
Architectural Style Two Story, Split-Level
Additional Building Shed(s), Storage
Structure Type Vinyl Siding,Copper Plumbing
Construction Status Existing
Schools
School District Greece
Others
Tax ID 262800-059-150-0004-003-000
Acceptable Financing Cash, Conventional, FHA, VA Loan
Listing Terms Cash, Conventional, FHA, VA Loan
Financing Conventional
Special Listing Condition Standard
Read Less Info
Want to know what your home might be worth? Contact us for a FREE valuation!

Our team is ready to help you sell your home for the highest possible price ASAP
Bought with Sharon Quataert Realty
"My job is to find and attract mastery-based agents to the office, protect the culture, and make sure everyone is happy! "






