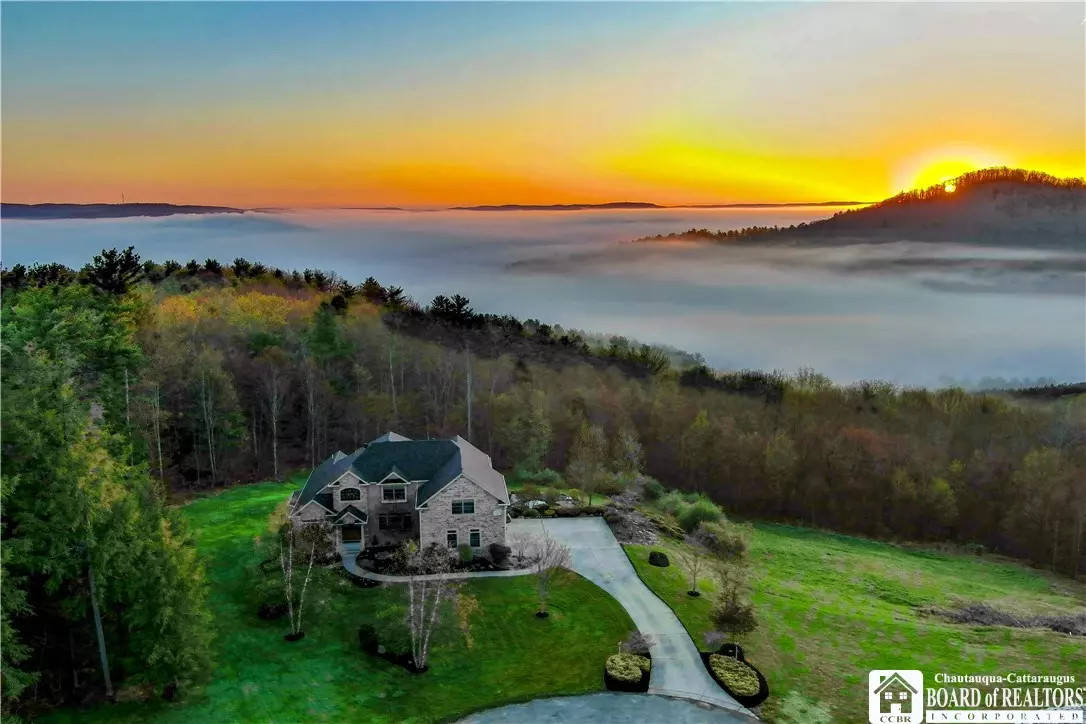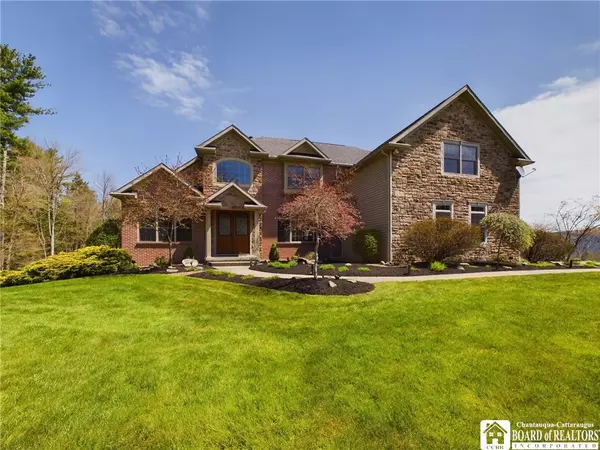$650,000
$649,900
For more information regarding the value of a property, please contact us for a free consultation.
5 Beds
6 Baths
3,623 SqFt
SOLD DATE : 07/08/2024
Key Details
Sold Price $650,000
Property Type Single Family Home
Sub Type Single Family Residence
Listing Status Sold
Purchase Type For Sale
Square Footage 3,623 sqft
Price per Sqft $179
MLS Listing ID R1535443
Sold Date 07/08/24
Style Contemporary
Bedrooms 5
Full Baths 4
Half Baths 2
Construction Status Existing
HOA Y/N No
Year Built 2008
Annual Tax Amount $11,478
Lot Size 6.000 Acres
Acres 6.0
Lot Dimensions 90X919
Property Description
Welcome to your secluded sanctuary on Hawthorne Lane in Allegany! Nestled at the end of a tranquil cul-de-sac, this exceptional residence offers unparalleled privacy and breathtaking panoramic views of the surrounding valleys. Boasting five bedrooms and five and a half bathrooms, including a luxurious primary suite with a walk-in closet, office space, and a spa-like oversized shower, this home is designed for comfort and convenience. Step inside to discover an inviting open floor plan adorned with exquisite quartz countertops and impeccable finishes throughout. Enjoy the ease of modern living with central air conditioning, a backup generator, and central vacuum system ensuring every corner is pristine. Entertain in style on the expansive outdoor deck, perfect for soaking in the serene vistas or hosting gatherings under the starlit sky. The spacious yard is ideal for outdoor activities, while stunning stonework adds character and charm to the exterior. The lower level offers additional living space with a bedroom, full bathroom, living room, and a second full kitchen, making it perfect for an in-law suite. Plus, a second laundry room adds convenience to your daily routine.
Location
State NY
County Cattaraugus
Area Allegany-042089
Direction From Route 16, turn onto S 1st St, stay left on the road that turns into Four Mile Rd, turn right onto Four Mile Road, turn left onto Hawthorn Lane, the property is at the very end in the cul de sac
Rooms
Basement Full, Finished
Main Level Bedrooms 1
Interior
Interior Features Breakfast Bar, Ceiling Fan(s), Cathedral Ceiling(s), Central Vacuum, Den, Separate/Formal Dining Room, Entrance Foyer, Eat-in Kitchen, Home Office, Kitchen Island, Library, Pantry, Quartz Counters, Second Kitchen, Solid Surface Counters, Bedroom on Main Level, In-Law Floorplan, Loft, Bath in Primary Bedroom, Main Level Primary, Primary Suite
Heating Gas, Zoned, Forced Air, Radiant
Cooling Zoned
Flooring Carpet, Ceramic Tile, Hardwood, Tile, Varies
Fireplaces Number 1
Fireplace Yes
Appliance Dryer, Electric Oven, Electric Range, Gas Water Heater, Refrigerator, Wine Cooler, Washer, Water Softener Owned
Laundry In Basement, Main Level
Exterior
Exterior Feature Concrete Driveway, Deck, Patio
Garage Spaces 2.0
Utilities Available Cable Available, High Speed Internet Available
Roof Type Asphalt
Porch Deck, Patio, Porch, Screened
Garage Yes
Building
Lot Description Agricultural, Cul-De-Sac, Pie Shaped Lot, Secluded
Story 2
Foundation Poured
Sewer Septic Tank
Water Well
Architectural Style Contemporary
Level or Stories Two
Structure Type Stone,Vinyl Siding,Copper Plumbing,PEX Plumbing
Construction Status Existing
Schools
Elementary Schools Allegany Elementary
Middle Schools Allegany-Limestone Middle
High Schools Allegany-Limestone High
School District Allegany-Limestone
Others
Senior Community No
Tax ID 042089-102-002-0001-036-056-0000
Security Features Security System Owned
Acceptable Financing Cash, Conventional, FHA, USDA Loan, VA Loan
Listing Terms Cash, Conventional, FHA, USDA Loan, VA Loan
Financing Conventional
Special Listing Condition Standard
Read Less Info
Want to know what your home might be worth? Contact us for a FREE valuation!

Our team is ready to help you sell your home for the highest possible price ASAP
Bought with Howard Hanna Professionals
"My job is to find and attract mastery-based agents to the office, protect the culture, and make sure everyone is happy! "






