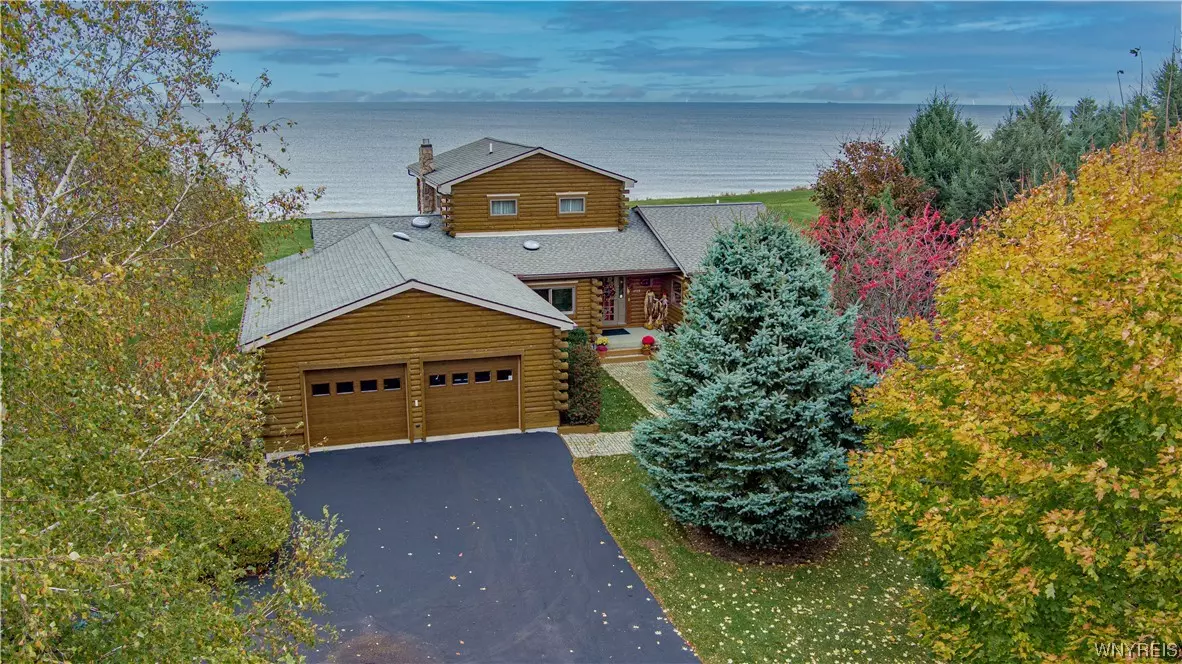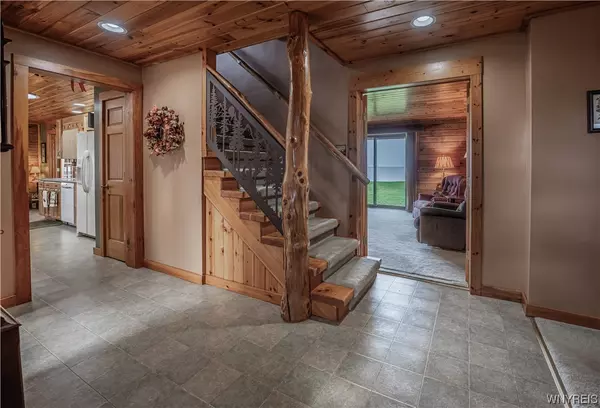$640,000
$645,000
0.8%For more information regarding the value of a property, please contact us for a free consultation.
3 Beds
2 Baths
2,379 SqFt
SOLD DATE : 06/28/2024
Key Details
Sold Price $640,000
Property Type Single Family Home
Sub Type Single Family Residence
Listing Status Sold
Purchase Type For Sale
Square Footage 2,379 sqft
Price per Sqft $269
Subdivision Holland Land Cos Purchase
MLS Listing ID B1524005
Sold Date 06/28/24
Style Log Home
Bedrooms 3
Full Baths 2
Construction Status Existing
HOA Y/N No
Year Built 2005
Annual Tax Amount $11,450
Lot Size 1.326 Acres
Acres 1.326
Lot Dimensions 160X361
Property Sub-Type Single Family Residence
Property Description
OPEN HOUSE CANCELLED FOR 4/27. Pride of ownership is evident in this LAKEFRONT LOG HOME nicely situated on 1.3 acres in Wilson. Beautiful kitchen w/breakfast nook, hickory cabinetry, Corian counters, skylight. Appliances included. Both DR & LR take advantage of lake views & access the rocking chair porch, sharing warmth from the two-sided stone fireplace (gas) which separates the two rooms. A pair of bedrms & full bath are privately set apart from the main living area. First fl. also offers an inviting foyer, office & first fl. laundry. Custom pine stairs lead you up to spacious bdrm w/balcony, vaulted ceiling, walk in closet & separate full bath. Also 2.5 car att. garage w/generator hookup. Full basement is 8' precast superior walls w/glass block windows, central vac system & quality mechanics (2 HWT, forced air furnace, CA, all replaced new in 2019). 161' of Lake Ontario shoreline provides beautiful unobstructed lake views. Erosion protection is in place and houses a viewing/picnic area and canoe/kayak launch too. This one owner property was built to take advantage of the beauty lake living provides. Make a visit and see for yourself!
Location
State NY
County Niagara
Community Holland Land Cos Purchase
Area Wilson-294289
Direction BETWEEN WILSON & OLCOTT ON RT 18. PROPERTY IS LAKEFRONT ACCESSED BY A PRIVATE DRIVEWAY. DIRECTIONAL SIGNS IN PLACE TO GUIDE YOU IN.
Body of Water Lake Ontario
Rooms
Basement Full, Sump Pump
Main Level Bedrooms 2
Interior
Interior Features Ceiling Fan(s), Cathedral Ceiling(s), Central Vacuum, Separate/Formal Dining Room, Entrance Foyer, Eat-in Kitchen, Separate/Formal Living Room, Hot Tub/Spa, Pantry, Sliding Glass Door(s), Solid Surface Counters, Skylights, Natural Woodwork, Bedroom on Main Level
Heating Gas, Forced Air
Cooling Central Air
Flooring Varies, Vinyl
Fireplaces Number 2
Fireplace Yes
Window Features Skylight(s),Thermal Windows
Appliance Dryer, Dishwasher, Gas Water Heater, Microwave, Refrigerator, Washer
Laundry Main Level
Exterior
Exterior Feature Blacktop Driveway
Garage Spaces 2.5
Utilities Available Water Connected
Waterfront Description Lake,Other,See Remarks
View Y/N Yes
View Water
Roof Type Asphalt,Shingle
Porch Open, Porch
Garage Yes
Building
Lot Description Rectangular, Secluded
Story 2
Sewer Septic Tank
Water Connected, Public
Architectural Style Log Home
Level or Stories Two
Additional Building Shed(s), Storage
Structure Type Log,Wood Siding,Pre-Cast Concrete,Copper Plumbing,PEX Plumbing
Construction Status Existing
Schools
Elementary Schools Thomas Marks Elementary
High Schools Wilson High
School District Wilson
Others
Senior Community No
Tax ID 294289-013-000-0001-014-005
Security Features Security System Owned
Acceptable Financing Cash, Conventional, FHA, VA Loan
Listing Terms Cash, Conventional, FHA, VA Loan
Financing Cash
Special Listing Condition Standard
Read Less Info
Want to know what your home might be worth? Contact us for a FREE valuation!

Our team is ready to help you sell your home for the highest possible price ASAP
Bought with HUNT Real Estate Corporation
"My job is to find and attract mastery-based agents to the office, protect the culture, and make sure everyone is happy! "






