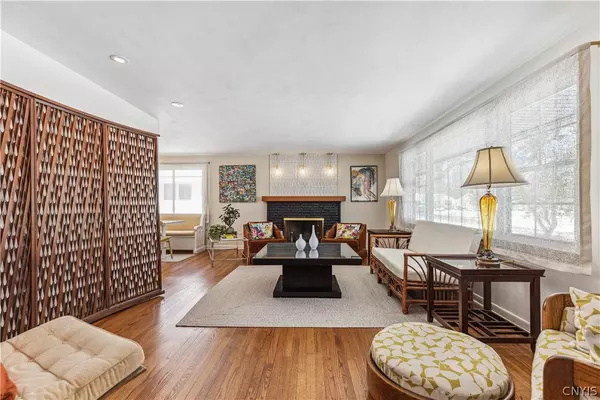$385,000
$359,900
7.0%For more information regarding the value of a property, please contact us for a free consultation.
3 Beds
2 Baths
1,504 SqFt
SOLD DATE : 06/13/2024
Key Details
Sold Price $385,000
Property Type Single Family Home
Sub Type Single Family Residence
Listing Status Sold
Purchase Type For Sale
Square Footage 1,504 sqft
Price per Sqft $255
Subdivision Orvilton Terrace
MLS Listing ID S1530503
Sold Date 06/13/24
Style Ranch,Raised Ranch,Split-Level
Bedrooms 3
Full Baths 1
Half Baths 1
Construction Status Existing
HOA Y/N No
Year Built 1950
Annual Tax Amount $7,401
Lot Size 9,583 Sqft
Acres 0.22
Lot Dimensions 75X130
Property Sub-Type Single Family Residence
Property Description
OFFER DEADLINE MONDAY 4/15 BY 5PM. Contemporary, modern completely restored and curated 3-bedroom, 1.5 Bath 1950's split level home is now ready to welcome new owners. Beautiful original and new hardwood floors throughout. Formal living room, open kitchen/dining, sun filled great room and large deck offer lots of options for entertaining. Lower level partially finished lounge with kitchenette & fireplace works well for additional entertaining or work at home office space. Thoughtfully updated bathrooms, clean cozy laundry area, lots of closets, good storage, large garage and nice level back yard in JD schools. Convenient Orvilton neighborhood location provides easy access to schools, highways, shopping and Wegman's. Most furnishings and artwork available for purchase. Newer roof, furnace and AC. 240 Sf great room not reflected on tax records. Deck will be stained when weather warms up prior to closing. Delayed showings until Wednesday April 10th.
Location
State NY
County Onondaga
Community Orvilton Terrace
Area Dewitt-312689
Direction Thompson Rd to Sycamore to Left on Fiordan to Left on Brampton
Rooms
Basement Full, Partially Finished
Interior
Interior Features Entrance Foyer, Separate/Formal Living Room, Great Room, Pull Down Attic Stairs, Quartz Counters, Window Treatments
Heating Gas, Forced Air
Cooling Central Air
Flooring Ceramic Tile, Hardwood, Varies
Fireplaces Number 2
Fireplace Yes
Window Features Drapes
Appliance Convection Oven, Dishwasher, Electric Oven, Electric Range, Disposal, Gas Water Heater, Microwave, Refrigerator
Laundry In Basement
Exterior
Exterior Feature Blacktop Driveway, Deck, Fence
Garage Spaces 2.0
Fence Partial
Utilities Available High Speed Internet Available, Sewer Connected, Water Connected
Roof Type Pitched,Shingle
Porch Deck
Garage Yes
Building
Lot Description Near Public Transit, Residential Lot
Story 1
Foundation Block
Sewer Connected
Water Connected, Public
Architectural Style Ranch, Raised Ranch, Split-Level
Level or Stories One
Structure Type Cedar,Copper Plumbing,PEX Plumbing
Construction Status Existing
Schools
School District Jamesville-Dewitt
Others
Senior Community No
Tax ID 312689-061-000-0004-002-000-0000
Acceptable Financing Cash, Conventional, FHA, VA Loan
Listing Terms Cash, Conventional, FHA, VA Loan
Financing Conventional
Special Listing Condition Standard
Read Less Info
Want to know what your home might be worth? Contact us for a FREE valuation!

Our team is ready to help you sell your home for the highest possible price ASAP
Bought with Hunt Real Estate ERA
"My job is to find and attract mastery-based agents to the office, protect the culture, and make sure everyone is happy! "






