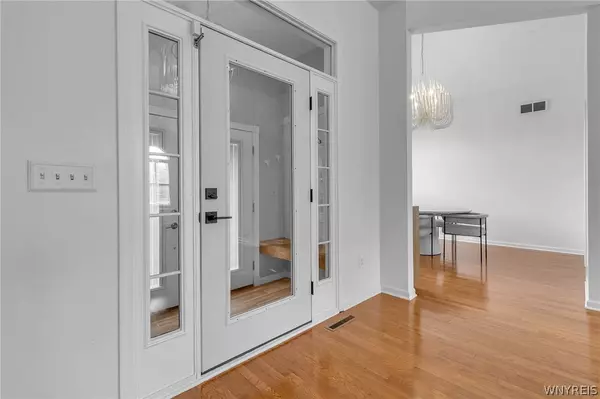$555,000
$549,000
1.1%For more information regarding the value of a property, please contact us for a free consultation.
3 Beds
2 Baths
1,860 SqFt
SOLD DATE : 05/29/2024
Key Details
Sold Price $555,000
Property Type Single Family Home
Sub Type Single Family Residence
Listing Status Sold
Purchase Type For Sale
Square Footage 1,860 sqft
Price per Sqft $298
Subdivision Holland Land Company'S Su
MLS Listing ID B1525771
Sold Date 05/29/24
Style Ranch
Bedrooms 3
Full Baths 2
Construction Status Existing
HOA Y/N No
Year Built 2003
Annual Tax Amount $6,623
Lot Size 0.750 Acres
Acres 0.75
Lot Dimensions 100X352
Property Sub-Type Single Family Residence
Property Description
Fabulous move-in ready 3 bdrm 2 bath ranch on almost an acre in the most desirable Clarence School District. Light and bright throughout, high ceilings and an open floor plan allow for comfortable living as well as spacious entertaining. So many updates to boast; Newer A/C and furnace. 2018 enclosed front porch, hardwood floors and finished 9ft basement. 2020 full tear off roof, enlarged driveway, custom garage door with motor, back-deck and fully fenced in yard. 2023 75 gallon hot water tank, fireplace insert with surrounding quartzite and mantle. Mudroom was renovated with ability for buyer to customize, so many options as laundry set up and plumbing are accessible. All bathrooms updated with custom tile/cabinetry, gorgeous high end lighting fixtures and plantation shutters throughout. Don't miss this opportunity, won't last long!! Offers due Tuesday 3/26 at 5pm.
Location
State NY
County Erie
Community Holland Land Company'S Su
Area Clarence-143200
Direction Greiner, between Thompson and Shimerville
Rooms
Basement Full, Partially Finished, Sump Pump
Main Level Bedrooms 3
Interior
Interior Features Separate/Formal Dining Room, Eat-in Kitchen, Separate/Formal Living Room, Sliding Glass Door(s), Sauna, Bedroom on Main Level, Main Level Primary, Primary Suite
Heating Gas, Forced Air
Cooling Central Air
Flooring Carpet, Hardwood, Tile, Varies
Fireplaces Number 1
Fireplace Yes
Appliance Dryer, Dishwasher, Electric Oven, Electric Range, Gas Water Heater, Microwave, Refrigerator, Washer
Laundry Main Level
Exterior
Exterior Feature Blacktop Driveway, Concrete Driveway, Deck, Hot Tub/Spa
Garage Spaces 2.5
Utilities Available Water Connected
Porch Deck, Enclosed, Porch
Garage Yes
Building
Story 1
Foundation Poured
Sewer Septic Tank
Water Connected, Public
Architectural Style Ranch
Level or Stories One
Additional Building Shed(s), Storage
Structure Type Aluminum Siding,Brick,Steel Siding,Vinyl Siding
Construction Status Existing
Schools
Elementary Schools Ledgeview Elementary
Middle Schools Clarence Middle
High Schools Clarence Senior High
School District Clarence
Others
Senior Community No
Tax ID 143200-058-170-0004-010-000
Acceptable Financing Cash, Conventional
Listing Terms Cash, Conventional
Financing Conventional
Special Listing Condition Standard
Read Less Info
Want to know what your home might be worth? Contact us for a FREE valuation!

Our team is ready to help you sell your home for the highest possible price ASAP
Bought with HUNT Real Estate Corporation
"My job is to find and attract mastery-based agents to the office, protect the culture, and make sure everyone is happy! "






