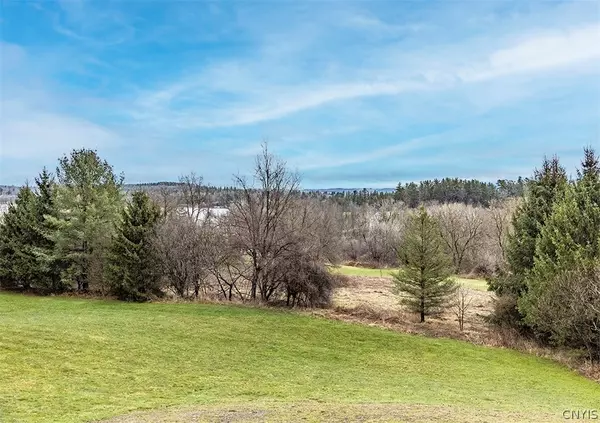$500,000
$549,900
9.1%For more information regarding the value of a property, please contact us for a free consultation.
5 Beds
3 Baths
4,382 SqFt
SOLD DATE : 05/17/2024
Key Details
Sold Price $500,000
Property Type Single Family Home
Sub Type Single Family Residence
Listing Status Sold
Purchase Type For Sale
Square Footage 4,382 sqft
Price per Sqft $114
MLS Listing ID S1529904
Sold Date 05/17/24
Style Ranch
Bedrooms 5
Full Baths 3
Construction Status Existing
HOA Y/N No
Year Built 1987
Annual Tax Amount $10,342
Lot Size 3.330 Acres
Acres 3.33
Lot Dimensions 56X885
Property Description
A private setting just outside the village line in Cazenovia makes this a very desirable location. Home is set on 3 acres that border Cazenovia Preservation land on two sides. It features a two-car attached garage, a 52'x32' outbuilding with new electric, and 3 bays providing extra storage for boats, equipment, etc. The new kitchen is open to a living & dining area with walls of windows and sliders to wrap around deck. It boasts new flooring, beautiful soapstone countertops, new cabinetry, stainless steel appliances, & a walk-in pantry. Island features a new sink & breakfast bar, new lighting, white subway tile, vent hood & gas stove. There is a large mudroom with separate closet sections for coats and boots. The laundry room has a door to deck & open shelving. Massive primary bedroom with gas fpl and adjoining bath. Living room with gas fireplace. There are two more bedrooms and a bath. Lower walkout level has 2 bedrooms, full bath, utility room & all new flooring. Underground fiber optics,leaf guard gutters, & dusk to dawn lights. So many improvements. Existing Solar Panel lease agreement to be assumed by new owner. Watch the July 4th Caz fireworks over the lake from your deck!
Location
State NY
County Madison
Area Cazenovia-252289
Direction Route 92 to right on Route 20. First driveway on the left. Driveway splits stay to the right (1810 sign) and is paved continue to the end.
Rooms
Basement Full, Finished, Walk-Out Access
Main Level Bedrooms 3
Interior
Interior Features Ceiling Fan(s), Separate/Formal Dining Room, Eat-in Kitchen, Separate/Formal Living Room, Great Room, Kitchen Island, Pantry, Sliding Glass Door(s), Solid Surface Counters, Skylights, Walk-In Pantry, Natural Woodwork, Bath in Primary Bedroom, Main Level Primary
Heating Gas, Solar, Forced Air
Cooling Central Air
Flooring Ceramic Tile, Laminate, Luxury Vinyl, Varies
Fireplaces Number 3
Equipment Generator
Fireplace Yes
Window Features Skylight(s)
Appliance Dryer, Dishwasher, Exhaust Fan, Electric Water Heater, Disposal, Gas Oven, Gas Range, Microwave, Refrigerator, Range Hood, Washer, Water Purifier
Laundry Main Level
Exterior
Exterior Feature Blacktop Driveway, Deck, Private Yard, See Remarks
Garage Spaces 5.0
Utilities Available High Speed Internet Available
View Y/N Yes
View Slope View
Roof Type Asphalt,Shingle
Porch Deck, Open, Porch
Building
Lot Description Irregular Lot
Story 1
Foundation Block
Sewer Septic Tank
Water Well
Architectural Style Ranch
Level or Stories One
Additional Building Barn(s), Outbuilding
Structure Type Vinyl Siding,Copper Plumbing
Construction Status Existing
Schools
Elementary Schools Burton Street Elementary
Middle Schools Cazenovia Middle
High Schools Cazenovia High
School District Cazenovia
Others
Senior Community No
Tax ID 252289-094-004-0002-005-000-0000
Acceptable Financing Cash, Conventional, FHA, VA Loan
Listing Terms Cash, Conventional, FHA, VA Loan
Financing Cash
Special Listing Condition Standard
Read Less Info
Want to know what your home might be worth? Contact us for a FREE valuation!

Our team is ready to help you sell your home for the highest possible price ASAP
Bought with Hunt Real Estate ERA
"My job is to find and attract mastery-based agents to the office, protect the culture, and make sure everyone is happy! "






