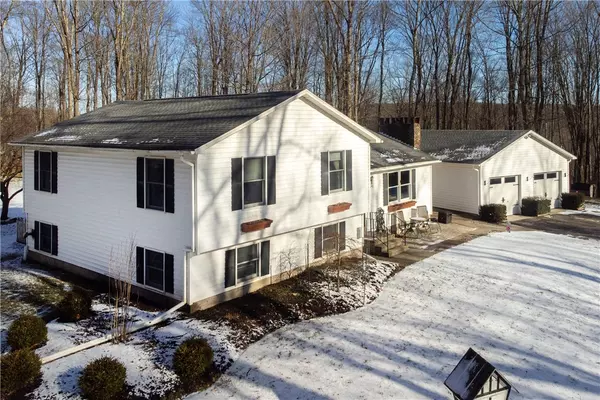$370,000
$379,900
2.6%For more information regarding the value of a property, please contact us for a free consultation.
5 Beds
2 Baths
2,392 SqFt
SOLD DATE : 05/15/2024
Key Details
Sold Price $370,000
Property Type Single Family Home
Sub Type Single Family Residence
Listing Status Sold
Purchase Type For Sale
Square Footage 2,392 sqft
Price per Sqft $154
MLS Listing ID R1521859
Sold Date 05/15/24
Style Modular/Prefab,Split-Level
Bedrooms 5
Full Baths 2
Construction Status Existing
HOA Y/N No
Year Built 1993
Annual Tax Amount $5,461
Lot Size 10.500 Acres
Acres 10.5
Lot Dimensions 457X1017
Property Description
Welcome to your dream country home! This charming property offers a peaceful and picturesque setting. Set back off the road on a spacious 10.5 acre lot this well-maintained home boasts a blend of modern updates and classic features. Spacious Interior and ample living space with 5 bedrooms and 2 bathrooms, providing plenty of room for family and guests. The country kitchen has been recently renovated and features modern appliances, beautiful corian countertops, and an open concept with the dining room. Walk out the sliding doors to a cozy 3 season sunroom. The living room is warm and inviting, with a fireplace that creates a cozy atmosphere during colder months. There is also a separate family room for additional relaxation space. The property features a large backyard perfect for outdoor activities and entertaining. Relax on the back deck or stroll to your private gazebo and enjoy the peacefulness of the surrounding nature and the beautiful views. Attached 2 car garage with mudroom and breezeway. Stone patio at the front of the house and a barn to house your toys and equipment. Don't miss this chance to make this property yours. https://my.matterport.com/show/?m=QS2JikXJxF2&mls=1
Location
State NY
County Chenango
Area Coventry-082600
Direction I-88 to Afton Exit. At Route 7, straight across to merge onto State highway 41 and stay on road few miles to left onto Sprague Road. House will be set back from road on the right.
Rooms
Basement Exterior Entry, Partially Finished, Walk-Up Access, Sump Pump
Main Level Bedrooms 2
Interior
Interior Features Ceiling Fan(s), Separate/Formal Dining Room, Eat-in Kitchen, Separate/Formal Living Room, Sliding Glass Door(s), Solid Surface Counters, Bath in Primary Bedroom
Heating Oil, Forced Air
Flooring Carpet, Ceramic Tile, Laminate, Varies
Fireplaces Number 1
Fireplace Yes
Appliance Dryer, Dishwasher, Electric Cooktop, Microwave, Oil Water Heater, Refrigerator, Washer
Laundry In Basement
Exterior
Exterior Feature Blacktop Driveway, Dirt Driveway, Deck
Garage Spaces 2.0
Utilities Available High Speed Internet Available
Roof Type Asphalt
Porch Deck
Garage Yes
Building
Lot Description Rural Lot
Story 3
Foundation Poured
Sewer Septic Tank
Water Well
Architectural Style Modular/Prefab, Split-Level
Additional Building Barn(s), Outbuilding
Structure Type Vinyl Siding
Construction Status Existing
Schools
School District Afton
Others
Tax ID 082600-263-000-0002-023-000-0000
Acceptable Financing Cash, Conventional, FHA, USDA Loan, VA Loan
Listing Terms Cash, Conventional, FHA, USDA Loan, VA Loan
Financing Conventional
Special Listing Condition Standard
Read Less Info
Want to know what your home might be worth? Contact us for a FREE valuation!

Our team is ready to help you sell your home for the highest possible price ASAP
Bought with Howard Hanna

"My job is to find and attract mastery-based agents to the office, protect the culture, and make sure everyone is happy! "






