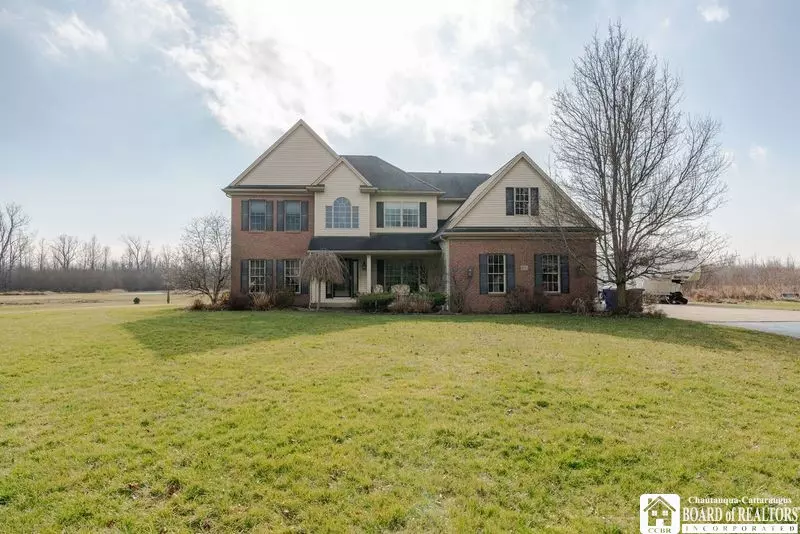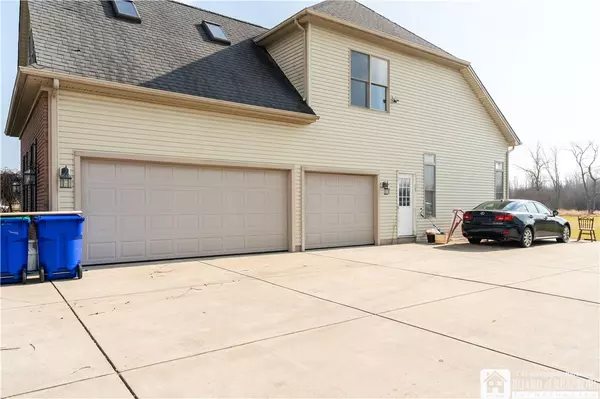$589,000
$589,000
For more information regarding the value of a property, please contact us for a free consultation.
4 Beds
3 Baths
2,859 SqFt
SOLD DATE : 04/30/2024
Key Details
Sold Price $589,000
Property Type Single Family Home
Sub Type Single Family Residence
Listing Status Sold
Purchase Type For Sale
Square Footage 2,859 sqft
Price per Sqft $206
MLS Listing ID R1519730
Sold Date 04/30/24
Style Two Story,Traditional
Bedrooms 4
Full Baths 2
Half Baths 1
Construction Status Existing
HOA Y/N No
Year Built 2003
Annual Tax Amount $9,067
Lot Size 10.550 Acres
Acres 10.55
Lot Dimensions 183X2508
Property Sub-Type Single Family Residence
Property Description
Opportunities like this do not come often. This 2859 square foot home, built in 2003 and situated on 10.5 ACRES, offers a huge chefs kitchen, great room, morning room/breakfast nook/sunroom, 1st floor den/study, formal dining room, walk-in pantry, 1st floor laundry and ample half bath. 4 bedrooms (tax record incorrectly reflects 3) on second floor, including huge master with ensuite bath. 4th bedroom has a finished bonus room attached. Dire situation for owner is an open door for the Buyer looking for an impressive property priced below market. Showings begin @ Noon, Monday Feb 12th. Open House Saturday, Feb 17th from 12-3PM. Offer review scheduled for Monday Feb 19th at Noon.
Location
State NY
County Erie
Area Clarence-143200
Direction GPS 8945 Sesh Road 14032 OR take Transit Rd to Wolcott to Northfield to Sesh #8945
Rooms
Basement Full, Sump Pump
Interior
Interior Features Breakfast Bar, Breakfast Area, Cathedral Ceiling(s), Den, Separate/Formal Dining Room, Entrance Foyer, Granite Counters, Great Room, Kitchen Island, Other, See Remarks, Storage, Solid Surface Counters, Walk-In Pantry, Loft, Bath in Primary Bedroom
Heating Gas, Forced Air
Flooring Carpet, Hardwood, Tile, Varies
Fireplaces Number 1
Fireplace Yes
Appliance Appliances Negotiable, Built-In Range, Built-In Oven, Gas Water Heater
Laundry Main Level
Exterior
Exterior Feature Blacktop Driveway, Deck
Garage Spaces 3.0
Utilities Available Cable Available, High Speed Internet Available, Water Connected
Roof Type Asphalt,Shingle
Porch Deck
Garage Yes
Building
Lot Description Agricultural, Rectangular, Residential Lot
Story 2
Foundation Poured
Sewer Septic Tank
Water Connected, Public
Architectural Style Two Story, Traditional
Level or Stories Two
Structure Type Brick,Frame
Construction Status Existing
Schools
School District Clarence
Others
Tax ID 143200-018-000-0001-037-000
Acceptable Financing Cash, Conventional
Listing Terms Cash, Conventional
Financing Conventional
Special Listing Condition Standard
Read Less Info
Want to know what your home might be worth? Contact us for a FREE valuation!

Our team is ready to help you sell your home for the highest possible price ASAP
Bought with Keller Williams Realty WNY
"My job is to find and attract mastery-based agents to the office, protect the culture, and make sure everyone is happy! "






