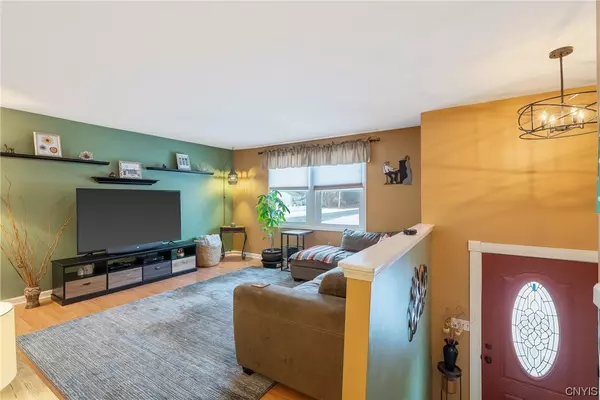$290,000
$244,900
18.4%For more information regarding the value of a property, please contact us for a free consultation.
3 Beds
2 Baths
1,748 SqFt
SOLD DATE : 04/29/2024
Key Details
Sold Price $290,000
Property Type Single Family Home
Sub Type Single Family Residence
Listing Status Sold
Purchase Type For Sale
Square Footage 1,748 sqft
Price per Sqft $165
MLS Listing ID S1523292
Sold Date 04/29/24
Style Raised Ranch
Bedrooms 3
Full Baths 1
Half Baths 1
Construction Status Existing
HOA Y/N No
Year Built 1982
Annual Tax Amount $5,447
Lot Size 0.300 Acres
Acres 0.3
Lot Dimensions 119X111
Property Sub-Type Single Family Residence
Property Description
Welcome to 9470 Lebeau Lane, a meticulously maintained corner lot situated in a peaceful cul-de-sac. As you approach the home, you are greeted by a charming stamped concrete walkway. Enjoy first floor laundry and a versatile bonus room featuring a cozy gas fireplace- perfect for a home office or additional living space with an attached half bath. Upstairs you'll find the kitchen/living combo. The kitchen shines with elegant cherry cabinetry, granite countertops, and modern stainless steel appliances, while the open-plan living room creates an inviting space for relaxation and entertainment. Step outside to the three-season Florida room attached to the upper-level porch overlooking the fully fenced backyard. Enjoy a heated in-ground pool with a patio and a new pool pump, heater, and filter. Many new updates include a newer hot water heater, furnace, fence, windows, garage door, roof, siding, and water softener. This home is a seamless blend of convenience and comfort, discover your dream home today! Offer deadline is Monday 3/11/24 at 12pm noon.
Location
State NY
County Onondaga
Area Cicero-312289
Direction Take Brewerton Road, Turn onto Orangeport Road, then turn left onto Lebeau. First house on right.
Rooms
Basement Full, Finished, Walk-Out Access, Sump Pump
Interior
Interior Features Breakfast Bar, Den, Eat-in Kitchen, Separate/Formal Living Room, Granite Counters, Living/Dining Room, Pull Down Attic Stairs, Partially Furnished, Sliding Glass Door(s)
Heating Gas, Electric, Forced Air, Hot Water
Cooling Central Air
Flooring Carpet, Laminate, Varies
Fireplaces Number 1
Furnishings Partially
Fireplace Yes
Appliance Electric Oven, Electric Range, Freezer, Gas Water Heater, Microwave, Refrigerator, Water Softener Owned
Laundry Main Level
Exterior
Exterior Feature Blacktop Driveway, Deck, Fully Fenced, Pool, Patio
Garage Spaces 1.0
Fence Full
Pool In Ground
Utilities Available Cable Available, High Speed Internet Available, Sewer Connected, Water Connected
Roof Type Asphalt,Shingle
Porch Deck, Open, Patio, Porch
Garage Yes
Building
Lot Description Corner Lot, Cul-De-Sac
Story 2
Foundation Block
Sewer Connected
Water Connected, Public
Architectural Style Raised Ranch
Level or Stories Two
Additional Building Shed(s), Storage
Structure Type Vinyl Siding,Copper Plumbing
Construction Status Existing
Schools
School District Central Square
Others
Tax ID 312289-117-000-0005-001-000-0000
Acceptable Financing Cash, Conventional, FHA, VA Loan
Listing Terms Cash, Conventional, FHA, VA Loan
Financing Conventional
Special Listing Condition Standard
Read Less Info
Want to know what your home might be worth? Contact us for a FREE valuation!

Our team is ready to help you sell your home for the highest possible price ASAP
Bought with Acropolis Realty Group LLC
"My job is to find and attract mastery-based agents to the office, protect the culture, and make sure everyone is happy! "






