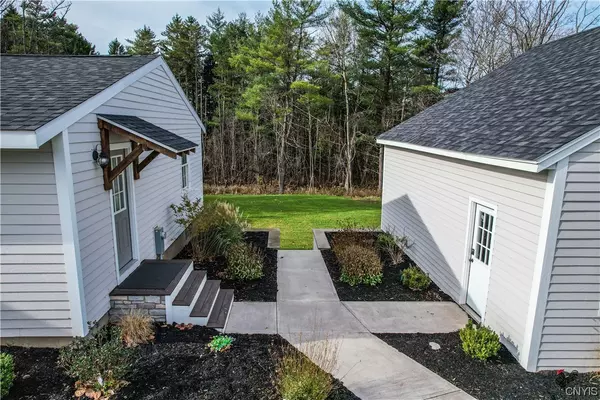$415,000
$419,900
1.2%For more information regarding the value of a property, please contact us for a free consultation.
5 Beds
3 Baths
3,188 SqFt
SOLD DATE : 02/26/2024
Key Details
Sold Price $415,000
Property Type Single Family Home
Sub Type Single Family Residence
Listing Status Sold
Purchase Type For Sale
Square Footage 3,188 sqft
Price per Sqft $130
MLS Listing ID S1509898
Sold Date 02/26/24
Style Ranch
Bedrooms 5
Full Baths 3
Construction Status Existing
HOA Y/N No
Year Built 1961
Annual Tax Amount $8,621
Lot Size 0.700 Acres
Acres 0.7
Lot Dimensions 146X214
Property Description
Step into this amazing five-bedroom, three-full-bath ranch, a haven that has undergone a comprehensive top-to-bottom renovation and with the finished walkout basement it adds another dimension to this property, with a generous family area and a full bedroom complemented by its own bathroom would be perfect to turn into an in-law suite with its own downstairs entrance. The heart of this home is its stunning kitchen, boasting raised ceilings, an inviting eating area, a breakfast bar, Bosch stainless steel appliances, and a convenient walk-in pantry. The spacious master bedroom is a retreat in itself, featuring a gas-burning fireplace for added warmth and ambiance. Ample storage space ensures organizational ease. The two-car garage not only adds curb appeal but also provides additional storage options above. Outside, the meticulously landscaped surroundings enhance the aesthetic, creating a tranquil backdrop for the residence. With a thoughtfully designed interior and a beautifully maintained backyard, this home seamlessly blends modern comfort with timeless charm. Don't miss the chance to experience the allure of this meticulously renovated ranch.
Location
State NY
County Madison
Area Nelson-254200
Direction From the villege of Cazenovia go east on Route 20. Take a right on to Nelson Heights road. Home will be on right.
Rooms
Basement Full, Finished, Walk-Out Access
Main Level Bedrooms 4
Interior
Interior Features Breakfast Bar, Den, Eat-in Kitchen, Separate/Formal Living Room, Home Office, Kitchen/Family Room Combo, Storage, Walk-In Pantry, Bedroom on Main Level, Bath in Primary Bedroom, Main Level Primary, Primary Suite, Workshop
Heating Gas, Baseboard
Flooring Carpet, Laminate, Tile, Varies
Fireplaces Number 2
Fireplace Yes
Appliance Dryer, Disposal, Gas Oven, Gas Range, Gas Water Heater, Refrigerator, Washer
Laundry In Basement
Exterior
Exterior Feature Blacktop Driveway, Deck
Garage Spaces 3.0
Utilities Available Cable Available, High Speed Internet Available
Roof Type Asphalt
Porch Deck, Open, Porch
Garage Yes
Building
Lot Description Rectangular, Residential Lot
Story 1
Foundation Block
Sewer Septic Tank
Water Well
Architectural Style Ranch
Level or Stories One
Additional Building Barn(s), Outbuilding
Structure Type Composite Siding
Construction Status Existing
Schools
Elementary Schools Burton Street Elementary
Middle Schools Cazenovia Middle
High Schools Cazenovia High
School District Cazenovia
Others
Tax ID 254200-107-008-0002-011-000-0000
Acceptable Financing Cash, Conventional, VA Loan
Listing Terms Cash, Conventional, VA Loan
Financing Conventional
Special Listing Condition Standard
Read Less Info
Want to know what your home might be worth? Contact us for a FREE valuation!

Our team is ready to help you sell your home for the highest possible price ASAP
Bought with Hunt Real Estate ERA
"My job is to find and attract mastery-based agents to the office, protect the culture, and make sure everyone is happy! "






