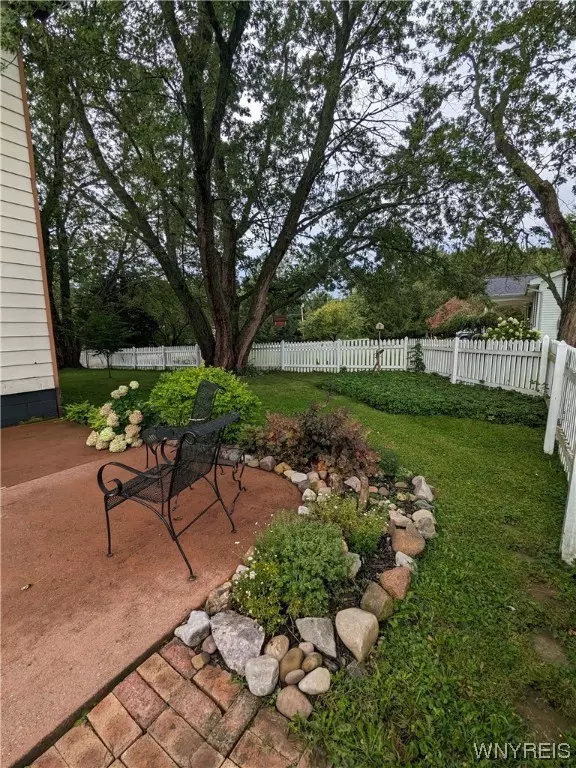$215,000
$239,900
10.4%For more information regarding the value of a property, please contact us for a free consultation.
3 Beds
2 Baths
1,728 SqFt
SOLD DATE : 12/29/2023
Key Details
Sold Price $215,000
Property Type Single Family Home
Sub Type Single Family Residence
Listing Status Sold
Purchase Type For Sale
Square Footage 1,728 sqft
Price per Sqft $124
MLS Listing ID B1496419
Sold Date 12/29/23
Style Colonial
Bedrooms 3
Full Baths 2
Construction Status Existing
HOA Y/N No
Year Built 1977
Annual Tax Amount $7,201
Lot Size 0.941 Acres
Acres 0.9406
Lot Dimensions 200X204
Property Sub-Type Single Family Residence
Property Description
Well maintained 3 bedroom 2 bath home with beautiful backyard in well desired area. Situated on close to one acre of land. Updates include New Furnace 2020, New tear off Roof in 2015 & Gutter guards 2017.
Owner is a smoker and will provide a $500 cleaning credit to the purchaser.
Location
State NY
County Erie
Area Evans-144489
Direction Route 5 to Backus
Rooms
Basement Full, Partially Finished, Sump Pump
Interior
Interior Features Ceiling Fan(s), Separate/Formal Dining Room, Separate/Formal Living Room, Sliding Glass Door(s)
Heating Gas, Forced Air
Flooring Carpet, Laminate, Varies, Vinyl
Fireplaces Number 1
Fireplace Yes
Appliance Dishwasher, Gas Oven, Gas Range, Gas Water Heater, Refrigerator
Laundry In Basement
Exterior
Exterior Feature Concrete Driveway, Fence, Pool, Patio
Garage Spaces 2.0
Fence Partial
Pool Above Ground
Utilities Available High Speed Internet Available, Sewer Connected, Water Connected
Roof Type Metal
Handicap Access Low Threshold Shower
Porch Patio
Garage Yes
Building
Lot Description Rectangular, Residential Lot
Story 2
Foundation Block
Sewer Connected
Water Connected, Public
Architectural Style Colonial
Level or Stories Two
Structure Type Aluminum Siding,Steel Siding,Stone,Vinyl Siding,Copper Plumbing
Construction Status Existing
Schools
Elementary Schools Highland Elementary
Middle Schools Lake Shore Central Middle
High Schools Lake Shore Senior High
School District Lake Shore (Evans-Brant)
Others
Tax ID 144489-220-020-0001-016-100
Acceptable Financing Cash, Conventional, FHA, VA Loan
Listing Terms Cash, Conventional, FHA, VA Loan
Financing Conventional
Special Listing Condition Standard
Read Less Info
Want to know what your home might be worth? Contact us for a FREE valuation!

Our team is ready to help you sell your home for the highest possible price ASAP
Bought with Prestige Family Realty
"My job is to find and attract mastery-based agents to the office, protect the culture, and make sure everyone is happy! "






