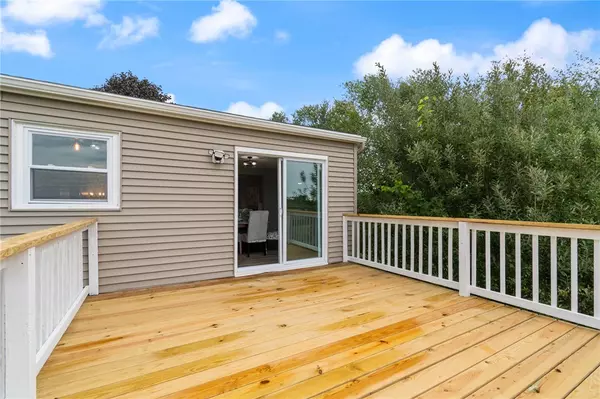$261,200
$214,900
21.5%For more information regarding the value of a property, please contact us for a free consultation.
4 Beds
2 Baths
1,092 SqFt
SOLD DATE : 11/08/2023
Key Details
Sold Price $261,200
Property Type Single Family Home
Sub Type Single Family Residence
Listing Status Sold
Purchase Type For Sale
Square Footage 1,092 sqft
Price per Sqft $239
MLS Listing ID R1496360
Sold Date 11/08/23
Style Raised Ranch
Bedrooms 4
Full Baths 2
Construction Status Existing
HOA Y/N No
Year Built 1983
Annual Tax Amount $4,872
Lot Size 1.150 Acres
Acres 1.15
Property Sub-Type Single Family Residence
Property Description
Welcome to this beautiful home with 4 bedrooms & 2 full baths. This property has been completely remodeled. Nothing to do but just unpack. The exterior of the home features maintenance-free vinyl siding, new driveway (2023), new vinyl thermopane windows (2023) and a new roof (2023). Great country setting on 1.15 acre lot. Relax on the rear deck overlooking the peaceful rear yard. Interior was fully renovated with all new neutral paint, new flooring throughout and all new modern light fixtures. Both bathrooms were all recently remodeled featuring new vanities. Finished lower level also features new carpeting with a rear walk out. Lower level consists of a 4th bedroom and a spacious family room (5th bedroom if desired). Fully renovated kitchen with Quartz counter tops, black tile backsplash to accent the hardware and new SS appliances. PLEASE NOTE THAT TOWN SQUARE FOOTAGE (1,092 sq ft) does not include fully finished lower level for the raised ranch. This increases the actual gross living area to 1,760 sq ft. Delayed Negotitations until Wednesday 9/13/2023 at noon. OPEN HOUSE SUNDAY 9/10/2023 FROM 1:00-2:30.
Location
State NY
County Wayne
Area Williamson-544600
Direction Route 104 turn right onto Pund Road. Go right onto Old ridge road and that will turn onto Ridge Road.
Rooms
Basement Finished, Walk-Out Access
Main Level Bedrooms 3
Interior
Interior Features Entrance Foyer, Separate/Formal Living Room, Living/Dining Room, Other, See Remarks, Sliding Glass Door(s), Workshop
Heating Gas, Forced Air
Cooling Central Air
Flooring Carpet, Laminate, Varies
Fireplace No
Window Features Thermal Windows
Appliance Dishwasher, Exhaust Fan, Gas Oven, Gas Range, Gas Water Heater, Microwave, Range Hood
Laundry In Basement
Exterior
Exterior Feature Blacktop Driveway, Deck
Garage Spaces 2.0
Utilities Available Cable Available, Sewer Connected, Water Connected
Roof Type Asphalt
Porch Deck
Garage Yes
Building
Story 1
Foundation Block
Sewer Connected
Water Connected, Public
Architectural Style Raised Ranch
Level or Stories One
Structure Type Vinyl Siding,Copper Plumbing
Construction Status Existing
Schools
Elementary Schools Williamson Elementary
Middle Schools Williamson Middle
High Schools Williamson Senior High
School District Williamson
Others
Tax ID 544600-066-117-0000-621-756-0000
Acceptable Financing Cash, Conventional, FHA, USDA Loan, VA Loan
Listing Terms Cash, Conventional, FHA, USDA Loan, VA Loan
Financing Conventional
Special Listing Condition Standard
Read Less Info
Want to know what your home might be worth? Contact us for a FREE valuation!

Our team is ready to help you sell your home for the highest possible price ASAP
Bought with Cornerstone Realty Associates
"My job is to find and attract mastery-based agents to the office, protect the culture, and make sure everyone is happy! "






