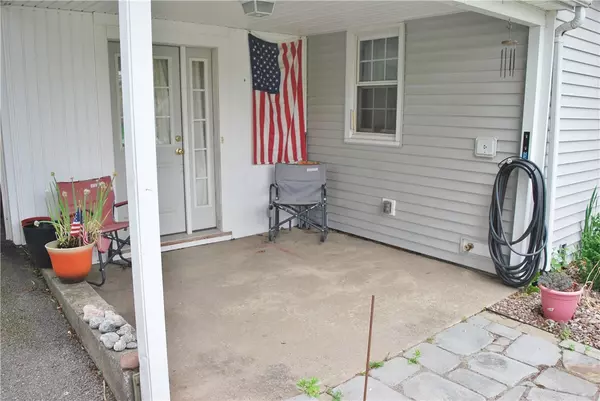$180,000
$165,000
9.1%For more information regarding the value of a property, please contact us for a free consultation.
3 Beds
1 Bath
1,384 SqFt
SOLD DATE : 08/23/2023
Key Details
Sold Price $180,000
Property Type Single Family Home
Sub Type Single Family Residence
Listing Status Sold
Purchase Type For Sale
Square Footage 1,384 sqft
Price per Sqft $130
MLS Listing ID R1479979
Sold Date 08/23/23
Style Cape Cod,Raised Ranch
Bedrooms 3
Full Baths 1
Construction Status Existing
HOA Y/N No
Year Built 1948
Annual Tax Amount $3,678
Lot Size 0.640 Acres
Acres 0.64
Lot Dimensions 140X200
Property Sub-Type Single Family Residence
Property Description
This Cape Cod home offers so much more than most would think! 3 bedrooms, possible 4th, 1385 sq ft. (Tax record shows 832 sq ft and 2 bedrooms) Let's start with this beautiful, remodeled kitchen with granite counter tops, breakfast bar w/ stools. All kitchen appliances included, refrigerator, gas stove, built in dishwasher and microwave. Washer & dryer in basement included. Some hardwood floors. There are 2 doors leading out to a 2nd story deck that over looks beautiful farmland. Presently an organic crop. Breezeway/mudroom. 4 garage spaces, 1 car attached garage, with a lower basement garage, ideal to keep lawn mowers & gardening equipment & a 20x20 detached garage. 2nd story ideal for a possible 3rd bedroom or office. Basement is partially finished, with a walk-out at ground level. There are 2 exits, one has a sliding glass door. At one time there was a 1/2 bath in the basement with a farmer's shower drain & toilet, drains are still there. Home has forced air heat, 2nd small gas heater in basement. Possible 4th bedroom. There is central air. ***Offers Due June 29th 2023 @ 3pm***
Location
State NY
County Wayne
Area Williamson-544600
Direction Rt 104, south on Fisher Rd, left on Ridge Rd, home on the left
Rooms
Basement Partially Finished, Walk-Out Access
Main Level Bedrooms 2
Interior
Interior Features Ceiling Fan(s), Separate/Formal Living Room, Granite Counters, Country Kitchen, Living/Dining Room, Main Level Primary, Workshop
Heating Gas, Forced Air, Wall Furnace
Cooling Central Air
Flooring Carpet, Hardwood, Laminate, Resilient, Varies
Fireplace No
Window Features Thermal Windows
Appliance Dryer, Gas Oven, Gas Range, Gas Water Heater, Microwave, Refrigerator
Laundry In Basement
Exterior
Exterior Feature Blacktop Driveway, Deck, Patio
Garage Spaces 4.0
Utilities Available Cable Available, High Speed Internet Available, Water Connected
Roof Type Asphalt
Handicap Access Accessible Doors
Porch Deck, Open, Patio, Porch
Garage Yes
Building
Story 2
Foundation Block
Sewer Septic Tank
Water Connected, Public
Architectural Style Cape Cod, Raised Ranch
Level or Stories Two
Additional Building Other, Second Garage
Structure Type Vinyl Siding,Copper Plumbing
Construction Status Existing
Schools
School District Williamson
Others
Tax ID 544600-064-117-0000-868-487-0000
Acceptable Financing Cash, Conventional, FHA, USDA Loan, VA Loan
Listing Terms Cash, Conventional, FHA, USDA Loan, VA Loan
Financing FHA
Special Listing Condition Standard
Read Less Info
Want to know what your home might be worth? Contact us for a FREE valuation!

Our team is ready to help you sell your home for the highest possible price ASAP
Bought with Keller Williams Realty Gateway
"My job is to find and attract mastery-based agents to the office, protect the culture, and make sure everyone is happy! "






