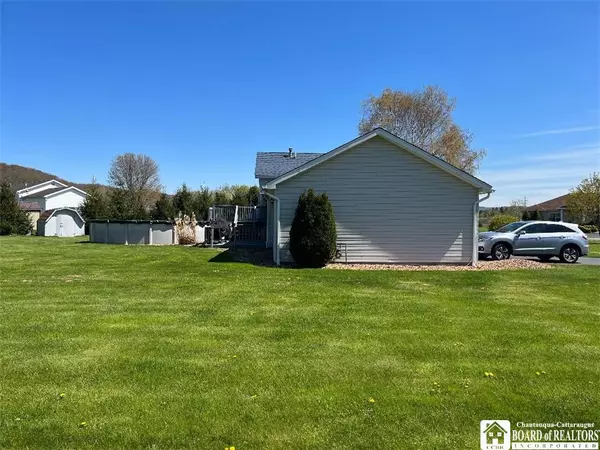$240,000
$229,000
4.8%For more information regarding the value of a property, please contact us for a free consultation.
3 Beds
2 Baths
1,680 SqFt
SOLD DATE : 06/22/2023
Key Details
Sold Price $240,000
Property Type Single Family Home
Sub Type Single Family Residence
Listing Status Sold
Purchase Type For Sale
Square Footage 1,680 sqft
Price per Sqft $142
MLS Listing ID R1464366
Sold Date 06/22/23
Style Split-Level
Bedrooms 3
Full Baths 2
Construction Status Existing
HOA Y/N No
Year Built 1996
Annual Tax Amount $5,747
Lot Size 0.830 Acres
Acres 0.83
Lot Dimensions 389X200
Property Description
Welcome to the neighborhood! With just under an acre of land, this home has stunning curb appeal and features that will check all the boxes! First, you'll notice the beautiful large yard, perfect for relaxing or having friends over for a pool party. Step inside and you are greeted by an open kitchen/ dining room concept with enough room for your very own coffee bar. The kitchen features a large copper sink along with brand new appliances that will stay with the home. This split-level boasts of natural light throughout with cathedral ceilings in the kitchen/ dining area and sliding doors to the back deck. Head downstairs and you will be greeted with plush carpet and a Lopi gas stove that will provide a cozy and comfortable space for your friends and family in the winter months. There is a also a laundry room off the living room. Washer and dryer will stay with the home as well. Upstairs you will find 3 bedrooms, with a master bath and a guest bathroom. Don't miss this amazing opportunity to own an affordable home in the most sought-after neighborhood in Allegany!
Location
State NY
County Cattaraugus
Area Allegany-042089
Direction From 86 west, exit ramp 24, turn left, right on to Chapin Rd, then right on Five Mile, then left on Soltera, then riight on Sunburst.
Rooms
Basement Crawl Space, Finished, Sump Pump
Interior
Interior Features Ceiling Fan(s), Cathedral Ceiling(s), Separate/Formal Dining Room, Country Kitchen, Kitchen Island, Sliding Glass Door(s)
Heating Gas, Baseboard, Hot Water
Flooring Carpet, Laminate, Varies, Vinyl
Fireplaces Number 1
Fireplace Yes
Appliance Dryer, Dishwasher, Electric Cooktop, Electric Oven, Electric Range, Disposal, Gas Water Heater, Microwave, Refrigerator, Washer
Exterior
Exterior Feature Blacktop Driveway, Deck, Pool, Patio
Garage Spaces 1.5
Pool Above Ground
Utilities Available Cable Available, High Speed Internet Available
Roof Type Shingle
Porch Deck, Open, Patio, Porch
Garage Yes
Building
Lot Description Cul-De-Sac
Story 1
Foundation Block
Sewer Septic Tank
Water Well
Architectural Style Split-Level
Level or Stories One
Additional Building Shed(s), Storage
Structure Type Vinyl Siding
Construction Status Existing
Schools
Elementary Schools Allegany Elementary
Middle Schools Allegany-Limestone Middle
High Schools Allegany-Limestone High
School District Allegany-Limestone
Others
Tax ID 042089-084-004-0002-018-024-0000
Acceptable Financing Cash, Conventional, FHA
Listing Terms Cash, Conventional, FHA
Financing Conventional
Special Listing Condition Standard
Read Less Info
Want to know what your home might be worth? Contact us for a FREE valuation!

Our team is ready to help you sell your home for the highest possible price ASAP
Bought with Premier Listings Real Estate LLC
"My job is to find and attract mastery-based agents to the office, protect the culture, and make sure everyone is happy! "






