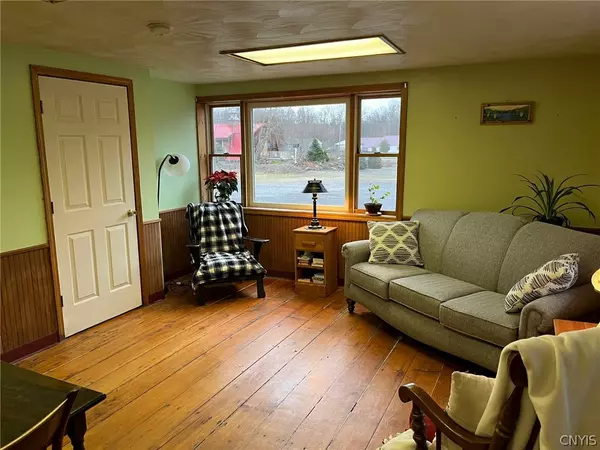$133,400
$129,900
2.7%For more information regarding the value of a property, please contact us for a free consultation.
3 Beds
2 Baths
2,238 SqFt
SOLD DATE : 04/28/2023
Key Details
Sold Price $133,400
Property Type Single Family Home
Sub Type Single Family Residence
Listing Status Sold
Purchase Type For Sale
Square Footage 2,238 sqft
Price per Sqft $59
Subdivision Scribas Location
MLS Listing ID S1452206
Sold Date 04/28/23
Style Two Story
Bedrooms 3
Full Baths 2
Construction Status Existing
HOA Y/N No
Year Built 1950
Annual Tax Amount $4,204
Lot Size 1.360 Acres
Acres 1.36
Lot Dimensions 274X240
Property Sub-Type Single Family Residence
Property Description
Great location on Rte. 49 in Constantia. Home was a restaurant and has been converted to a single-family home. Newer furnace & hot water tank with lots of updated plumbing. This House has many unique features. Stained glass windows, large wood plank floors throughout, and beautiful hand carved wood trim in the dining room. The entire house has a hard-wired fire alarm system. A very large horse barn sits to the back of this property with six stalls, lots of storage and a loft space. this barn is open to so many possibilities. A chicken coop is located in a section of the barn with access to a fenced in outside area for the chickens to run around. RV electrical hookups are also located on the property. Year-round stream flowing on the side of the yard. The options are limitless. Bring your creative ideas to this unique property.
Location
State NY
County Oswego
Community Scribas Location
Area Constantia-352689
Direction From Central Square head east on NY-49/East Ave toward County Route 12/County Hwy 12
Rooms
Basement Full
Main Level Bedrooms 1
Interior
Interior Features Breakfast Bar, Ceiling Fan(s), Separate/Formal Dining Room, Eat-in Kitchen, Pantry, Walk-In Pantry, Natural Woodwork, Bedroom on Main Level, Workshop
Heating Propane, Forced Air
Flooring Hardwood, Laminate, Varies, Vinyl
Fireplace No
Window Features Leaded Glass
Appliance Dryer, Electric Water Heater, Gas Cooktop, Gas Oven, Gas Range, Microwave, Refrigerator, Washer
Laundry Main Level
Exterior
Exterior Feature Deck, Gravel Driveway, Propane Tank - Leased
Utilities Available High Speed Internet Available, Sewer Connected, Water Connected
Roof Type Metal
Handicap Access Accessible Bedroom, Accessible Approach with Ramp
Porch Deck, Enclosed, Open, Porch
Garage No
Building
Lot Description Irregular Lot
Story 2
Foundation Stone
Sewer Connected
Water Connected, Public
Architectural Style Two Story
Level or Stories Two
Additional Building Barn(s), Outbuilding
Structure Type Aluminum Siding,Steel Siding,Copper Plumbing
Construction Status Existing
Schools
School District Central Square
Others
Tax ID 352689-312-000-0002-016-000-0000
Acceptable Financing Cash, Conventional
Horse Property true
Listing Terms Cash, Conventional
Financing Conventional
Special Listing Condition Standard
Read Less Info
Want to know what your home might be worth? Contact us for a FREE valuation!

Our team is ready to help you sell your home for the highest possible price ASAP
Bought with Howd Manor Estates
"My job is to find and attract mastery-based agents to the office, protect the culture, and make sure everyone is happy! "






