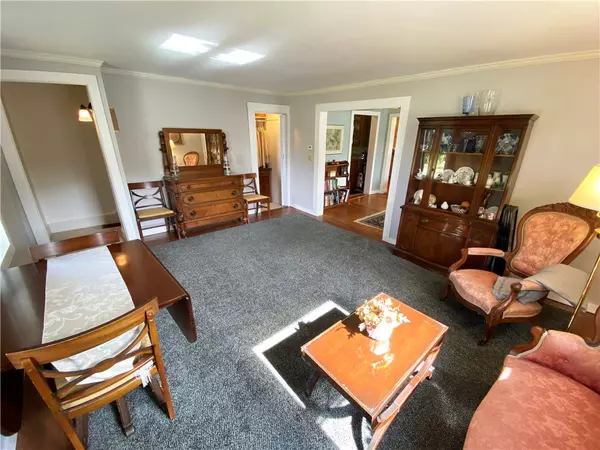$252,000
$239,900
5.0%For more information regarding the value of a property, please contact us for a free consultation.
3 Beds
2 Baths
2,364 SqFt
SOLD DATE : 12/09/2022
Key Details
Sold Price $252,000
Property Type Single Family Home
Sub Type Single Family Residence
Listing Status Sold
Purchase Type For Sale
Square Footage 2,364 sqft
Price per Sqft $106
Subdivision Avon Village
MLS Listing ID R1437445
Sold Date 12/09/22
Style Colonial,Farmhouse
Bedrooms 3
Full Baths 1
Half Baths 1
Construction Status Existing
HOA Y/N No
Year Built 1920
Annual Tax Amount $5,922
Lot Size 0.940 Acres
Acres 0.94
Lot Dimensions 122X333
Property Sub-Type Single Family Residence
Property Description
Fabulous Country Farmhouse on Nearly An Acre with 4 Car Garage in The Village! Amazing 24' x 32' Great Room Addition Built 2012 W/Cathedral Ceiling, Pellet Stove & Spiral Staircase to Walk-out Basement! Beautiful, Bright Interior featuring Wood Flooring, High Quality Andersen Windows, Spacious Floorplan, Nice Country Kitchen with Stainless Appliances, Center Island & Breakfast Bar Open to Great Rm, Walk-in Pantry, 1st Floor Laundry, "Expandable" Half Bath & Mud room. Large Master Bdrm w/Huge Walk-in Closet. Cozy Rear Enclosed Porch with Door to Deck Overlooking Deep Backyard! Delayed Negotiations - Seller Can Accept An Offer Anytime After 5:00 PM Monday 10/10.
Location
State NY
County Livingston
Community Avon Village
Area Avon-Village-242001
Direction Take Main St (Rt 5 & 20) in Avon Village to River St.
Rooms
Basement Full, Walk-Out Access
Interior
Interior Features Breakfast Bar, Cathedral Ceiling(s), Den, Separate/Formal Dining Room, Entrance Foyer, Eat-in Kitchen, French Door(s)/Atrium Door(s), Separate/Formal Living Room, Great Room, Home Office, Country Kitchen, Kitchen Island, Pantry, Pull Down Attic Stairs, Sliding Glass Door(s), Solid Surface Counters, Walk-In Pantry, Workshop
Heating Gas, Forced Air, Stove
Flooring Hardwood, Laminate, Varies
Fireplaces Number 1
Fireplace Yes
Window Features Thermal Windows
Appliance Built-In Range, Built-In Oven, Dryer, Dishwasher, Electric Oven, Electric Range, Gas Water Heater, Microwave, Refrigerator, Washer
Laundry Main Level
Exterior
Exterior Feature Blacktop Driveway, Deck
Garage Spaces 4.0
Utilities Available Cable Available, High Speed Internet Available, Sewer Connected, Water Connected
Roof Type Asphalt,Shingle
Porch Deck, Enclosed, Porch
Garage Yes
Building
Lot Description Residential Lot
Story 2
Foundation Block, Stone
Sewer Connected
Water Connected, Public
Architectural Style Colonial, Farmhouse
Level or Stories Two
Additional Building Barn(s), Outbuilding, Shed(s), Storage
Structure Type Vinyl Siding,Copper Plumbing
Construction Status Existing
Schools
Elementary Schools Avon Primary
Middle Schools Avon Middle
High Schools Avon High
School District Avon
Others
Tax ID 242001-034-009-0001-013-000-0000
Acceptable Financing Cash, Conventional, FHA
Listing Terms Cash, Conventional, FHA
Financing Conventional
Special Listing Condition Standard
Read Less Info
Want to know what your home might be worth? Contact us for a FREE valuation!

Our team is ready to help you sell your home for the highest possible price ASAP
Bought with RE/MAX Plus
"My job is to find and attract mastery-based agents to the office, protect the culture, and make sure everyone is happy! "






