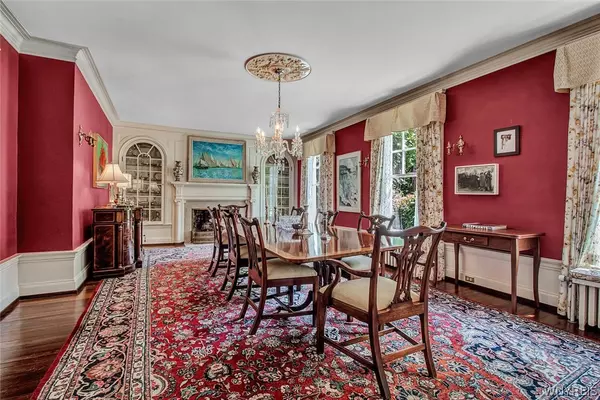$1,400,000
$1,250,000
12.0%For more information regarding the value of a property, please contact us for a free consultation.
4 Beds
8 Baths
5,850 SqFt
SOLD DATE : 12/13/2022
Key Details
Sold Price $1,400,000
Property Type Single Family Home
Sub Type Single Family Residence
Listing Status Sold
Purchase Type For Sale
Square Footage 5,850 sqft
Price per Sqft $239
MLS Listing ID B1424603
Sold Date 12/13/22
Style Colonial
Bedrooms 4
Full Baths 5
Half Baths 3
Construction Status Existing
HOA Y/N No
Year Built 1930
Annual Tax Amount $19,949
Lot Size 2.100 Acres
Acres 2.1
Lot Dimensions 176X532
Property Sub-Type Single Family Residence
Property Description
Gorgeous colonial waterfront estate, featuring exceptional views and classic finishes. Gracious foyer opens to large formal dining room with crystal chandelier, gas fireplace, and beautiful built ins. Kitchen w/ large breakfast room space offers extensive, original glass cabinetry, granite countertops, island w/ breakfast bar seating, and gas fireplace; french doors to terrace overlooking the lake. Family room and formal living room, plus large office. Primary suite is newly painted and boasts marble fireplace and two dressing rooms w/ built in storage. Three additional bedrooms and 2nd floor laundry. Bright third floor studio with skylights overlooks lawn and lake, office with fireplace and built in bookshelves steps out to a deck. Exercise room has large windows and huge cedar closet; bonus room for additional living space. Lower floor game room features hardwood with inlay, fireplace, original woodwork, and beamed ceilings steps out to stone patio and in-ground gunite Beauty Pool w/ newer pump and heater, hot tub, and beautiful gardens. Sprawling yard offers sprinkler system, irrigation drainage system and 4 car garage. Roof 2015 and newly painted.
Location
State NY
County Erie
Area Hamburg-144889
Direction Lake Shore Road to Old Lake Shore Road.
Rooms
Basement Full, Partially Finished
Interior
Interior Features Attic, Breakfast Bar, Breakfast Area, Den, Entrance Foyer, Eat-in Kitchen, Separate/Formal Living Room, Granite Counters, Home Office, Kitchen Island, Skylights, Natural Woodwork, Bath in Primary Bedroom
Heating Gas, Hot Water
Flooring Carpet, Hardwood, Tile, Varies
Fireplaces Number 7
Fireplace Yes
Window Features Skylight(s)
Appliance Built-In Refrigerator, Dryer, Dishwasher, Gas Oven, Gas Range, Gas Water Heater, Microwave, Washer
Laundry In Basement, Upper Level
Exterior
Exterior Feature Blacktop Driveway, Balcony, Hot Tub/Spa, Pool, Patio, Private Yard, See Remarks
Garage Spaces 4.0
Pool In Ground
Utilities Available Sewer Connected, Water Connected
View Y/N Yes
View Water
Roof Type Asphalt,Shingle
Porch Balcony, Patio
Garage Yes
Building
Lot Description Irregular Lot, Residential Lot, Views
Story 2
Foundation Other, See Remarks
Sewer Connected
Water Connected, Public
Architectural Style Colonial
Level or Stories Two
Additional Building Gazebo
Structure Type Wood Siding,Copper Plumbing
Construction Status Existing
Schools
School District Frontier
Others
Tax ID 144889-180-180-0001-004-000
Acceptable Financing Cash, Conventional
Listing Terms Cash, Conventional
Financing Cash
Special Listing Condition Standard
Read Less Info
Want to know what your home might be worth? Contact us for a FREE valuation!

Our team is ready to help you sell your home for the highest possible price ASAP
Bought with MJ Peterson Real Estate Inc.
"My job is to find and attract mastery-based agents to the office, protect the culture, and make sure everyone is happy! "






