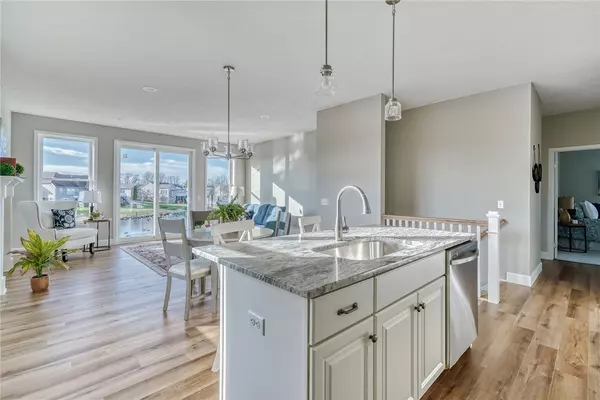$399,000
$399,000
For more information regarding the value of a property, please contact us for a free consultation.
3 Beds
2 Baths
1,362 SqFt
SOLD DATE : 10/17/2022
Key Details
Sold Price $399,000
Property Type Single Family Home
Sub Type Single Family Residence
Listing Status Sold
Purchase Type For Sale
Square Footage 1,362 sqft
Price per Sqft $292
Subdivision Centennial Village
MLS Listing ID R1403681
Sold Date 10/17/22
Style Ranch
Bedrooms 3
Full Baths 2
Construction Status Existing
HOA Y/N No
Year Built 2022
Lot Size 0.251 Acres
Acres 0.251
Lot Dimensions 78X153
Property Sub-Type Single Family Residence
Property Description
Gerber Homes Completed Beautiful Walkout Ranch looking over the pond in Centennial Village * The Harding Plan Has an Open Floor Concept* Kitchen / Living, Dining Combo* Nice Size Granite Island for gatherings* All Appliances Included* 9' Ceiling * Gas Fireplace* Master Bathroom consisting of 5' Tile Shower with Fiberglass base* Open finished Stairs to Basement* 13 Course WALKOUT basement with Sliding Glass doors & Pond view set up for Future finished basement with Full Bathroom* Composite Deck Off of the Great Room & Steps to grade* Seeded Lawn, Landscaping & Blacktop Driveway* This home is ready to move in!! This Brand New Home will not be town assessed until April 2023. Property taxes are only based on the lot until September School Tax 2023. Ask for additional details.
Location
State NY
County Wayne
Community Centennial Village
Area Ontario-543400
Direction Centennial Village is off of Ridge Rd in Ontario, Between S . Slocum rd & Route 350
Body of Water Other
Rooms
Basement Full, Walk-Out Access
Main Level Bedrooms 3
Interior
Interior Features Entrance Foyer, Eat-in Kitchen, Great Room, Kitchen Island, Living/Dining Room, Pantry, Sliding Glass Door(s), Bedroom on Main Level, Bath in Primary Bedroom, Main Level Primary, Primary Suite, Programmable Thermostat
Heating Gas, Forced Air
Cooling Central Air
Flooring Carpet, Other, See Remarks, Tile, Varies, Vinyl
Fireplaces Number 1
Fireplace Yes
Appliance Dishwasher, Disposal, Gas Oven, Gas Range, Gas Water Heater, Microwave, Refrigerator
Laundry Main Level
Exterior
Exterior Feature Blacktop Driveway, Deck, See Remarks
Garage Spaces 2.0
Utilities Available Sewer Connected, Water Connected
Waterfront Description Pond
Roof Type Shingle
Porch Deck
Garage Yes
Building
Lot Description Rectangular, Residential Lot
Story 1
Foundation Block
Sewer Connected
Water Connected, Public
Architectural Style Ranch
Level or Stories One
Structure Type Other,Stone,See Remarks,Vinyl Siding,PEX Plumbing
Construction Status Existing
Schools
School District Wayne
Others
Tax ID 543400-062-117-0015-609-4
Acceptable Financing Cash, Conventional, FHA, VA Loan
Listing Terms Cash, Conventional, FHA, VA Loan
Financing Cash
Special Listing Condition Standard
Read Less Info
Want to know what your home might be worth? Contact us for a FREE valuation!

Our team is ready to help you sell your home for the highest possible price ASAP
Bought with Howard Hanna
"My job is to find and attract mastery-based agents to the office, protect the culture, and make sure everyone is happy! "






