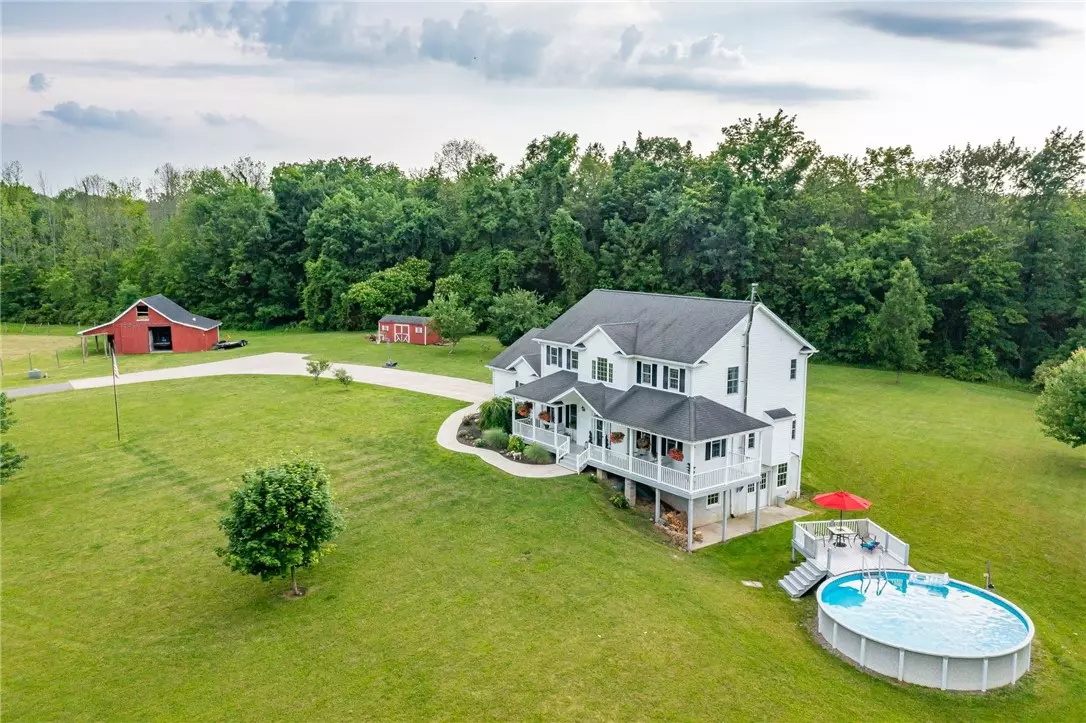$615,000
$582,000
5.7%For more information regarding the value of a property, please contact us for a free consultation.
5 Beds
3 Baths
2,404 SqFt
SOLD DATE : 09/20/2022
Key Details
Sold Price $615,000
Property Type Single Family Home
Sub Type Single Family Residence
Listing Status Sold
Purchase Type For Sale
Square Footage 2,404 sqft
Price per Sqft $255
MLS Listing ID R1415878
Sold Date 09/20/22
Style Colonial
Bedrooms 5
Full Baths 2
Half Baths 1
Construction Status Existing
HOA Y/N No
Year Built 2004
Annual Tax Amount $7,323
Lot Size 11.270 Acres
Acres 11.27
Property Sub-Type Single Family Residence
Property Description
Incredibly special property that must be seen to be believed! This completely private 5 bed, 2.1 bath Colonial built in 2004 sits on over 11 acres of secluded paradise. The interior boasts a completely updated open concept floorplan with hardwoods throughout the first floor. Modern kitchen boasts gorgeous cabinetry and concrete countertops. The huge first floor office with amazing views of the property. Upstairs features 4 bedrooms and 2 bathrooms, an expansive primary suite with jacuzzi tub, walk in closet and vaulted ceilings. Walkout basement is partially finished and features a 5th bedroom, workshop and finished area. House has both forced air furnace with a/c and wood burning furnace. Exterior features horse pasture with a lofted barn, 2 stables and room for all of your extra toys. In the summer relax by the pool and in the fall the property features excellent hunting. There are 3 buildable lots (one has the house already built on it) included in the sale that can be separated and sold by the new owner. This property is a 10/10!
Location
State NY
County Wayne
Area Ontario-543400
Direction From 104 West turn South on Slocum, left onto Whitney and property is on the left.
Rooms
Basement Partially Finished, Walk-Out Access, Sump Pump
Interior
Interior Features Breakfast Bar, Ceiling Fan(s), Entrance Foyer, Eat-in Kitchen, Separate/Formal Living Room, Home Office, Solid Surface Counters, Workshop
Heating Gas, Forced Air, Wood
Cooling Central Air
Flooring Carpet, Hardwood, Varies
Fireplace No
Window Features Thermal Windows
Appliance Dishwasher, Gas Oven, Gas Range, Gas Water Heater, Microwave, Refrigerator
Laundry Main Level
Exterior
Exterior Feature Concrete Driveway, Gravel Driveway, Propane Tank - Owned, Pool, Patio
Garage Spaces 2.5
Pool Above Ground
Utilities Available Cable Available, Water Connected
Roof Type Asphalt
Porch Open, Patio, Porch
Garage Yes
Building
Lot Description Secluded, Wooded
Story 2
Foundation Block
Sewer Septic Tank
Water Connected, Public
Architectural Style Colonial
Level or Stories Two
Additional Building Barn(s), Outbuilding, Poultry Coop, Shed(s), Storage
Structure Type Vinyl Siding,Copper Plumbing
Construction Status Existing
Schools
School District Wayne
Others
Tax ID 543400-062-116-0000-434-924-0000
Acceptable Financing Cash, Conventional, FHA, USDA Loan, VA Loan
Listing Terms Cash, Conventional, FHA, USDA Loan, VA Loan
Financing Conventional
Special Listing Condition Standard
Read Less Info
Want to know what your home might be worth? Contact us for a FREE valuation!

Our team is ready to help you sell your home for the highest possible price ASAP
Bought with Tru Agent Real Estate
"My job is to find and attract mastery-based agents to the office, protect the culture, and make sure everyone is happy! "






