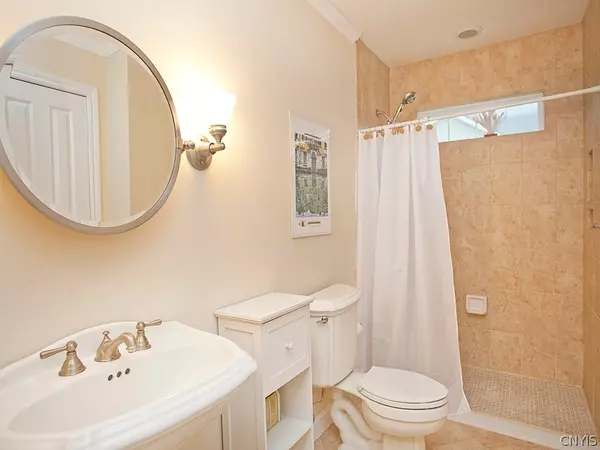$344,000
$319,000
7.8%For more information regarding the value of a property, please contact us for a free consultation.
2 Beds
3 Baths
2,211 SqFt
SOLD DATE : 05/24/2021
Key Details
Sold Price $344,000
Property Type Single Family Home
Sub Type Single Family Residence
Listing Status Sold
Purchase Type For Sale
Square Footage 2,211 sqft
Price per Sqft $155
Subdivision South Village
MLS Listing ID S1325182
Sold Date 05/24/21
Style Ranch
Bedrooms 2
Full Baths 3
Construction Status Existing
HOA Fees $140/mo
HOA Y/N No
Year Built 2005
Annual Tax Amount $9,738
Lot Size 4,356 Sqft
Acres 0.1
Lot Dimensions 50X90
Property Sub-Type Single Family Residence
Property Description
Located in the often admired 'South Village' in Cazenovia, this new listing at 2 Fairchild Lane possesses many of the qualities desired by today's buyer. Newer construction, single level living, a convenient location within the Village of Cazenovia as well as to Syracuse and a finished lower level. The office, located at the front of the residence with new hardwood floors, was previously a bedroom and could easily be converted back if desired. The kitchen and adjacent family room provide a relaxed setting anchored by a gas fireplace and access to the frequently enjoyed three season porch. In addition to the primary bedroom on the main level there are two bedrooms on the lower level; one to code and the other lacking a second means of egress. There is a a third full bath on the lower level and a family room with a gas stove and walkout to a new patio under the three season porch. The lower level is absolutely perfect for visiting friends and family or a place to entertain. A permanent generator will give you peace of mind no matter when the power goes out. A great value in a great community!
Location
State NY
County Madison
Community South Village
Area Cazenovia-Village-252201
Direction From Albany Street/Route 20 travel south on Mill Street which becomes Chenango Street. Turn left on South Village Drive and at the \"T\" turn left onto Fairchild Lane. The listing is immediately on the right side.
Rooms
Basement Full, Finished, Walk-Out Access
Main Level Bedrooms 1
Interior
Interior Features Ceiling Fan(s), Cathedral Ceiling(s), Entrance Foyer, Eat-in Kitchen, Granite Counters, Home Office, Kitchen/Family Room Combo, Sliding Glass Door(s), Window Treatments, Bedroom on Main Level, Bath in Primary Bedroom, Main Level Primary
Heating Gas, Forced Air
Cooling Central Air
Flooring Carpet, Hardwood, Tile, Varies
Fireplaces Number 2
Equipment Generator
Fireplace Yes
Window Features Drapes,Thermal Windows
Appliance Dryer, Dishwasher, Electric Cooktop, Exhaust Fan, Electric Oven, Electric Range, Microwave, Refrigerator, Range Hood, Tankless Water Heater, Washer
Laundry Main Level
Exterior
Exterior Feature Blacktop Driveway, Patio
Garage Spaces 1.5
Utilities Available Cable Available, Sewer Connected, Water Connected
Amenities Available None
Roof Type Asphalt
Handicap Access Low Threshold Shower
Porch Enclosed, Patio, Porch
Garage Yes
Building
Lot Description Cul-De-Sac, Greenbelt, Rectangular, Residential Lot
Story 1
Foundation Block
Sewer Connected
Water Connected, Public
Architectural Style Ranch
Level or Stories One
Structure Type Shake Siding,Copper Plumbing
Construction Status Existing
Schools
Elementary Schools Burton Street Elementary
Middle Schools Cazenovia Middle
High Schools Cazenovia High
School District Cazenovia
Others
Tax ID 252201-095-017-0001-032-000-0000
Acceptable Financing Cash, Conventional, FHA, VA Loan
Listing Terms Cash, Conventional, FHA, VA Loan
Financing Conventional
Special Listing Condition Standard
Read Less Info
Want to know what your home might be worth? Contact us for a FREE valuation!

Our team is ready to help you sell your home for the highest possible price ASAP
Bought with Howard Hanna Real Estate
"My job is to find and attract mastery-based agents to the office, protect the culture, and make sure everyone is happy! "






