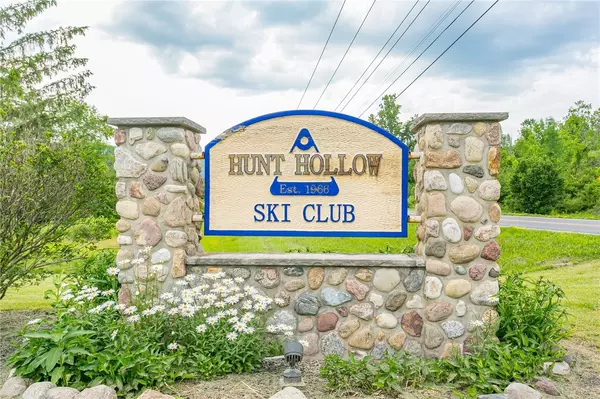$650,000
$599,900
8.4%For more information regarding the value of a property, please contact us for a free consultation.
4 Beds
5 Baths
3,831 SqFt
SOLD DATE : 10/02/2023
Key Details
Sold Price $650,000
Property Type Single Family Home
Sub Type Single Family Residence
Listing Status Sold
Purchase Type For Sale
Square Footage 3,831 sqft
Price per Sqft $169
MLS Listing ID R1482096
Sold Date 10/02/23
Style Chalet/Alpine,Contemporary
Bedrooms 4
Full Baths 3
Half Baths 2
Construction Status Existing
HOA Fees $154/ann
HOA Y/N No
Year Built 1960
Annual Tax Amount $7,775
Lot Size 1.780 Acres
Acres 1.78
Property Sub-Type Single Family Residence
Property Description
OPEN HOUSE CANCELED ON 7/23/23 Welcome to this enchanting mountain side grand chalet at Hunts Hollow Village Ski Resort in the heart of the Finger Lakes region of upstate New York! Unpack your bags and enjoy every season! Completely renovated inside and out, showcasing 4/5 bedrooms, 3 full and 2 half baths. Primary suite on first floor with gas fireplace or second floor with full bath and petit loft. The open concept remodeled main floor with cathedral ceilings is a standout! Perfect for entertaining family and friends. Highlighting the chic kitchen, stone fireplace, wall of windows and two decks. New rec room, radiant heat throughout the first floor, newer furnace, 3 car detached garage with potting shed and so much more! Association includes tennis court, pool, and greenspace. Membership has its privileges with private ski resort offering “Double Black Diamond Trails.” Some STR restrictions apply, HOA bylaws and list of renovations available. 3,831 square footage per seller. Buyers are to be pre-qualified for all showings. #FLX, #SkiResort.
Location
State NY
County Ontario
Area Naples-323889
Direction OPEN HOUSE CANCELED ON 7/23/23 Heading south on County Road 36. Hunt Hollow Ski Resort is on the right. Home is LOT 1 - first driveway on the left. Do not enter without a Realtor. When searching the address Google, 1 Hunt Hollow Vlg.
Rooms
Basement None
Main Level Bedrooms 3
Interior
Interior Features Wet Bar, Cathedral Ceiling(s), Den, Entrance Foyer, Eat-in Kitchen, Guest Accommodations, Great Room, Kitchen/Family Room Combo, See Remarks, Sliding Glass Door(s), Skylights, Natural Woodwork, Bedroom on Main Level, In-Law Floorplan, Bath in Primary Bedroom, Main Level Primary, Primary Suite, Programmable Thermostat
Heating Electric, Propane, Wood, Zoned, Baseboard, Radiant
Flooring Hardwood, Other, See Remarks, Tile, Varies
Fireplaces Number 2
Fireplace Yes
Window Features Skylight(s)
Appliance Built-In Refrigerator, Convection Oven, Double Oven, Dryer, Dishwasher, Electric Cooktop, Exhaust Fan, Disposal, Microwave, Propane Water Heater, Range Hood, Wine Cooler, Washer
Laundry Main Level
Exterior
Exterior Feature Balcony, Deck, Gravel Driveway, Tennis Court(s)
Garage Spaces 3.0
Pool Association, Community
Utilities Available Cable Available, High Speed Internet Available
Amenities Available Other, Pool, See Remarks, Tennis Court(s)
Roof Type Asphalt
Handicap Access Accessible Bedroom, Low Threshold Shower, Accessible Entrance
Porch Balcony, Deck, Open, Porch
Garage Yes
Building
Lot Description Irregular Lot, Other, Ski In /Ski Out, See Remarks, Wooded
Story 2
Foundation Block
Sewer Septic Tank
Water Other, See Remarks
Architectural Style Chalet/Alpine, Contemporary
Level or Stories Two
Additional Building Barn(s), Outbuilding, Shed(s), Storage
Structure Type Cedar,Wood Siding
Construction Status Existing
Schools
School District Naples
Others
Tax ID 323889-196-001-0001-001-000
Security Features Radon Mitigation System
Acceptable Financing Cash, Conventional, FHA, USDA Loan, VA Loan
Listing Terms Cash, Conventional, FHA, USDA Loan, VA Loan
Financing Cash
Special Listing Condition Standard
Read Less Info
Want to know what your home might be worth? Contact us for a FREE valuation!

Our team is ready to help you sell your home for the highest possible price ASAP
Bought with Blain Realty, Inc.
"My job is to find and attract mastery-based agents to the office, protect the culture, and make sure everyone is happy! "






