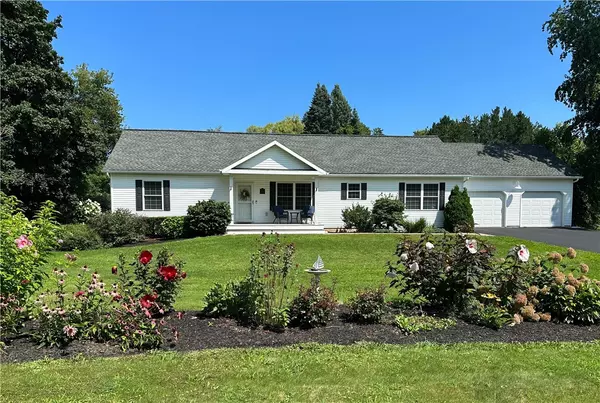$335,000
$249,900
34.1%For more information regarding the value of a property, please contact us for a free consultation.
3 Beds
3 Baths
1,650 SqFt
SOLD DATE : 09/27/2023
Key Details
Sold Price $335,000
Property Type Single Family Home
Sub Type Single Family Residence
Listing Status Sold
Purchase Type For Sale
Square Footage 1,650 sqft
Price per Sqft $203
Subdivision P U L T N E Y V I L L E
MLS Listing ID R1491804
Sold Date 09/27/23
Style Ranch
Bedrooms 3
Full Baths 2
Half Baths 1
Construction Status Existing
HOA Y/N No
Year Built 2007
Annual Tax Amount $6,346
Lot Size 0.520 Acres
Acres 0.52
Lot Dimensions 134X181
Property Sub-Type Single Family Residence
Property Description
Located in the HAMLET OF PULTNEYVILLE ! Walk to the lake and restaurants! Wonderful 3 bedroom 2.5 bath like new RANCH nestled among mature trees and lush landscape! WIDE OPEN FLOOR PLAN ! Spacious kitchen with NEW QUARTZ counters, breakfast bar and Walk in Pantry! Eating area with door leading to TREX DECK and private rear yard! Large Living room with gorgeous Brazilian Cherry hardwood floors ! PRIMARY BEDROOM SUITE with walk in closet and private bath ! NEW plush carpet! 1st Floor laundry ! Full basement with superior Walls are ready for you to finish! Tankless hot water heater! Oversized garage and shed for plenty of storage ! DELAYED NEGOTIATIONS - please submit no later than TUESDAY 8/22 at 2pm
Location
State NY
County Wayne
Community P U L T N E Y V I L L E
Area Williamson-544600
Direction 104 East to Lake Ave to Hamilton Ave right on Foxwood Dr.
Rooms
Basement Full, Sump Pump
Main Level Bedrooms 3
Interior
Interior Features Breakfast Bar, Ceiling Fan(s), Separate/Formal Living Room, Kitchen Island, Quartz Counters, Walk-In Pantry, Natural Woodwork, Window Treatments, Main Level Primary, Primary Suite
Heating Gas, Forced Air
Cooling Central Air
Flooring Ceramic Tile, Hardwood, Resilient, Varies
Fireplace No
Window Features Drapes,Thermal Windows
Appliance Dryer, Dishwasher, Gas Cooktop, Disposal, Gas Oven, Gas Range, Refrigerator, Tankless Water Heater, Washer
Laundry Main Level
Exterior
Exterior Feature Blacktop Driveway, Deck
Garage Spaces 2.0
Utilities Available Cable Available, High Speed Internet Available, Sewer Connected, Water Connected
Roof Type Asphalt,Pitched
Porch Deck, Open, Porch
Garage Yes
Building
Lot Description Residential Lot
Story 1
Foundation Poured
Sewer Connected
Water Connected, Public
Architectural Style Ranch
Level or Stories One
Additional Building Shed(s), Storage
Structure Type Vinyl Siding,Copper Plumbing
Construction Status Existing
Schools
Elementary Schools Williamson Elementary
Middle Schools Williamson Middle
High Schools Williamson Senior High
School District Williamson
Others
Tax ID 544600-066-119-0013-071-372-0000
Acceptable Financing Cash, Conventional, FHA, USDA Loan, VA Loan
Listing Terms Cash, Conventional, FHA, USDA Loan, VA Loan
Financing Cash
Special Listing Condition Standard
Read Less Info
Want to know what your home might be worth? Contact us for a FREE valuation!

Our team is ready to help you sell your home for the highest possible price ASAP
Bought with Keller Williams Realty Greater Rochester
"My job is to find and attract mastery-based agents to the office, protect the culture, and make sure everyone is happy! "






