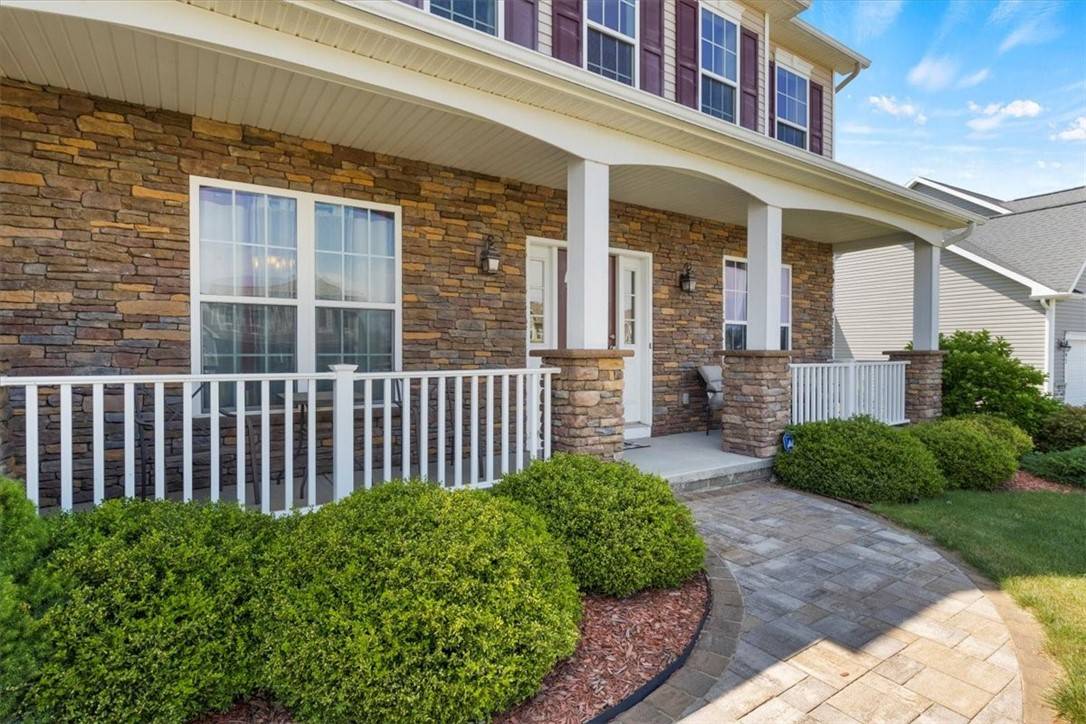$434,900
$425,000
2.3%For more information regarding the value of a property, please contact us for a free consultation.
4 Beds
4 Baths
2,692 SqFt
SOLD DATE : 09/19/2023
Key Details
Sold Price $434,900
Property Type Single Family Home
Sub Type Single Family Residence
Listing Status Sold
Purchase Type For Sale
Square Footage 2,692 sqft
Price per Sqft $161
MLS Listing ID R1484130
Sold Date 09/19/23
Style Colonial
Bedrooms 4
Full Baths 2
Half Baths 2
Construction Status Existing
HOA Fees $8/ann
HOA Y/N No
Year Built 2012
Annual Tax Amount $10,311
Lot Size 0.420 Acres
Acres 0.42
Lot Dimensions 84X208
Property Sub-Type Single Family Residence
Property Description
Welcome Home! This stunning colonial features 4 bedrooms, 2 full bathrooms, 2 half bathrooms, attached 2 vehicle garage, finished basement with powder room, first floor bonus room/office, formal dining room, open layout kitchen & living room area, gas fireplace, led lighting throughout, paver patio & walkway, shed, primary suite with dual closets (one walk in) and ample storage throughout. 5th bedroom option with bonus room. Just minutes away from the Wayne/Monroe County boarder this is a must see.
Location
State NY
County Wayne
Area Ontario-543400
Direction Summers Pl to Misty Wy
Rooms
Basement Full, Finished, Sump Pump
Interior
Interior Features Ceiling Fan(s), Separate/Formal Dining Room, Entrance Foyer, Eat-in Kitchen, Separate/Formal Living Room, Home Office, Kitchen Island, Living/Dining Room, Other, Pantry, See Remarks, Storage, Walk-In Pantry, Bath in Primary Bedroom
Heating Gas, Forced Air
Cooling Central Air
Flooring Carpet, Laminate, Varies
Fireplaces Number 1
Fireplace Yes
Appliance Dryer, Dishwasher, Gas Water Heater, Microwave, Refrigerator, Washer
Laundry Upper Level
Exterior
Exterior Feature Blacktop Driveway, Patio
Garage Spaces 2.0
Utilities Available Sewer Connected, Water Connected
Amenities Available None, Other, See Remarks
Roof Type Asphalt
Porch Open, Patio, Porch
Garage Yes
Building
Lot Description Rectangular, Residential Lot
Story 2
Foundation Block
Sewer Connected
Water Connected, Public
Architectural Style Colonial
Level or Stories Two
Additional Building Shed(s), Storage
Structure Type Stone,Vinyl Siding,PEX Plumbing
Construction Status Existing
Schools
School District Wayne
Others
Tax ID 543400-061-119-0015-529-404-0000
Security Features Security System Owned
Acceptable Financing Cash, Conventional, FHA, VA Loan
Listing Terms Cash, Conventional, FHA, VA Loan
Financing Cash
Special Listing Condition Standard
Read Less Info
Want to know what your home might be worth? Contact us for a FREE valuation!

Our team is ready to help you sell your home for the highest possible price ASAP
Bought with RE/MAX Plus
"My job is to find and attract mastery-based agents to the office, protect the culture, and make sure everyone is happy! "






