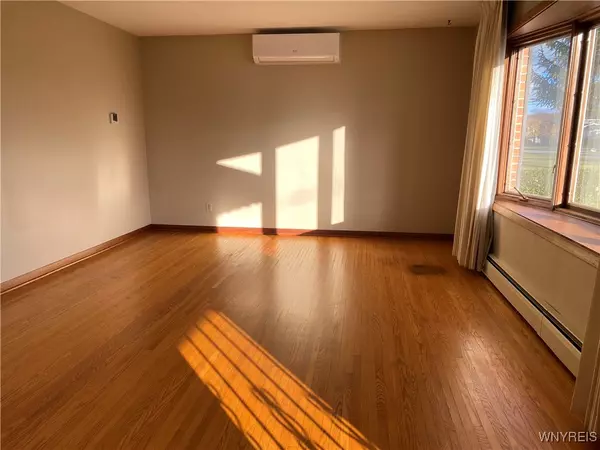
3 Beds
3 Baths
1,932 SqFt
3 Beds
3 Baths
1,932 SqFt
OPEN HOUSE
Sat Nov 23, 2:00pm - 4:00pm
Sat Nov 30, 11:00am - 1:00pm
Key Details
Property Type Single Family Home
Sub Type Single Family Residence
Listing Status Active
Purchase Type For Sale
Square Footage 1,932 sqft
Price per Sqft $155
MLS Listing ID B1577371
Style Other,See Remarks
Bedrooms 3
Full Baths 1
Half Baths 2
Construction Status Existing
HOA Y/N No
Year Built 1966
Annual Tax Amount $4,843
Lot Size 10,798 Sqft
Acres 0.2479
Lot Dimensions 90X120
Property Description
Location
State NY
County Niagara
Area Niagara-293000
Direction Military to Grauer
Rooms
Basement Partial, Sump Pump
Interior
Interior Features Ceiling Fan(s), Den, Separate/Formal Dining Room, Entrance Foyer, Eat-in Kitchen, Separate/Formal Living Room, Pantry, Natural Woodwork, Bedroom on Main Level, Bath in Primary Bedroom
Heating Gas, Baseboard, Hot Water
Cooling Window Unit(s), Wall Unit(s)
Flooring Carpet, Hardwood, Luxury Vinyl, Varies
Fireplace No
Appliance Dryer, Dishwasher, Electric Cooktop, Electric Oven, Electric Range, Gas Water Heater, Microwave, Refrigerator, Washer
Laundry In Basement
Exterior
Exterior Feature Blacktop Driveway, Patio
Garage Attached
Garage Spaces 2.5
Utilities Available Sewer Connected, Water Connected
Waterfront No
Roof Type Asphalt
Porch Patio
Garage Yes
Building
Lot Description Other, Near Public Transit, Rectangular, Residential Lot, See Remarks
Story 1
Foundation Poured
Sewer Connected
Water Connected, Public
Architectural Style Other, See Remarks
Level or Stories One
Additional Building Shed(s), Storage
Structure Type Brick,Frame
Construction Status Existing
Schools
Elementary Schools Colonial Village Elementary
Middle Schools Edward Town Middle
High Schools Niagara-Wheatfield Senior High
School District Niagara Wheatfield
Others
Senior Community No
Tax ID 293000-131-011-0002-019-000
Acceptable Financing Cash, Conventional, FHA, VA Loan
Listing Terms Cash, Conventional, FHA, VA Loan
Special Listing Condition Standard

"My job is to find and attract mastery-based agents to the office, protect the culture, and make sure everyone is happy! "






